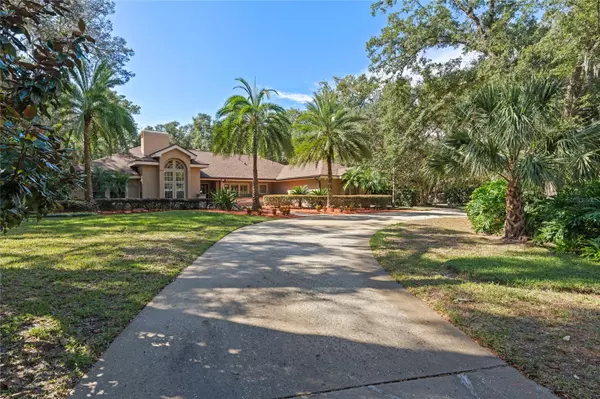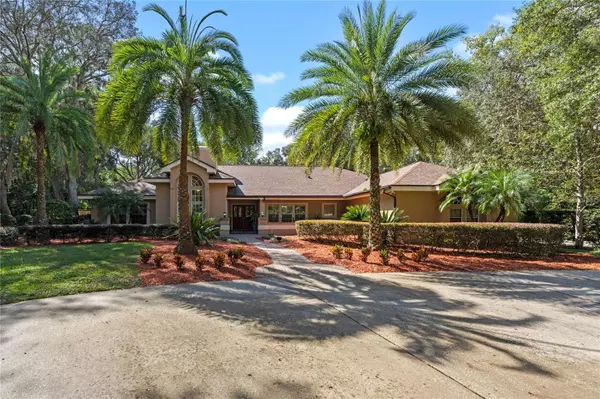For more information regarding the value of a property, please contact us for a free consultation.
542 ESTATES PL Longwood, FL 32779
Want to know what your home might be worth? Contact us for a FREE valuation!

Our team is ready to help you sell your home for the highest possible price ASAP
Key Details
Sold Price $1,115,000
Property Type Single Family Home
Sub Type Single Family Residence
Listing Status Sold
Purchase Type For Sale
Square Footage 3,328 sqft
Price per Sqft $335
Subdivision Springs Landing The Estates At
MLS Listing ID O6254656
Sold Date 12/23/24
Bedrooms 4
Full Baths 3
Construction Status Appraisal,Financing,Inspections
HOA Fees $58/ann
HOA Y/N Yes
Originating Board Stellar MLS
Year Built 1987
Annual Tax Amount $5,150
Lot Size 1.410 Acres
Acres 1.41
Property Description
Welcome to The Estates at Springs Landing—a coveted community offering vast landscapes, luxury homes, and a peaceful connection with nature. Perfectly located near Lake Mary and Longwood with quick access to I-4, this single-story pool home offers recent updates and a generous 3-way split floor plan. Set on 1.41 acres and approached via a semi-circular drive, the home impresses from the start with lush, mature landscaping and an inviting gated front porch. The double door entry opens to a spacious foyer. To one side of the foyer, you will find a welcoming formal living room with a two-sided fireplace, while the dining room sits gracefully on the other side, creating a balanced and elegant entry into the home. Looking ahead your view opens to the expansive screened lanai with pool, spa, and water features – ideal for entertaining or relaxing. Inside, the main living area is flooded with natural light thanks to French Doors, expansive windows, and pine ceilings. Elegant travertine floors and high ceilings add sophistication, while the renovated kitchen takes center stage with stone countertops, wood cabinetry, dining bar, and island. A casual dining eat in area overlooks stunning views of the lanai and sprawling backyard. The home's 3-way split plan design ensures privacy and comfort. The spacious primary suite includes a sitting area, large walk-in closet, and updated ensuite bath with private pool access. Off the family room are three additional bedrooms. Two hallways complete the split. Two bedrooms are nestled between a Jack-and-Jill bathroom, while the stand-alone fourth bedroom is located adjacent to the third bathroom which doubles as a pool bath with direct access to the lanai. Built for outdoor living the lanai spans the back of the home with a covered area that includes an outdoor kitchen and serving bar. The oversized lot features upgraded landscaping, new fencing, and RV/boat storage area with water and electric service. This meticulously maintained home includes a new roof (2022), PEX whole-house replumbing (2015), new exterior paint (2022), fresh interior paint and baseboards (2023-2024), 2020 AC unit, 2024 water heater plus updated light fixtures throughout. Don't miss out on this move in ready extraordinary property.
Location
State FL
County Seminole
Community Springs Landing The Estates At
Zoning A-1
Rooms
Other Rooms Family Room, Formal Dining Room Separate, Formal Living Room Separate, Inside Utility
Interior
Interior Features Ceiling Fans(s), Central Vaccum, Eat-in Kitchen, Primary Bedroom Main Floor, Stone Counters, Vaulted Ceiling(s)
Heating Central, Electric
Cooling Central Air
Flooring Carpet, Travertine
Fireplaces Type Family Room, Living Room, Wood Burning
Fireplace true
Appliance Built-In Oven, Cooktop, Dishwasher, Disposal, Microwave, Refrigerator
Laundry Inside, Laundry Room
Exterior
Exterior Feature Courtyard, French Doors, Lighting, Outdoor Grill, Outdoor Kitchen, Storage
Parking Features Garage Door Opener, Garage Faces Side
Garage Spaces 3.0
Fence Fenced, Vinyl, Wood
Pool Gunite, In Ground, Screen Enclosure
Utilities Available Cable Available, Public
Roof Type Shingle
Porch Covered, Front Porch, Rear Porch, Screened
Attached Garage true
Garage true
Private Pool Yes
Building
Lot Description In County, Oversized Lot, Paved
Entry Level One
Foundation Slab
Lot Size Range 1 to less than 2
Sewer Septic Tank
Water Public
Structure Type Stucco,Wood Frame
New Construction false
Construction Status Appraisal,Financing,Inspections
Others
Pets Allowed Yes
Senior Community No
Ownership Fee Simple
Monthly Total Fees $58
Acceptable Financing Cash, Conventional
Membership Fee Required Required
Listing Terms Cash, Conventional
Special Listing Condition None
Read Less

© 2025 My Florida Regional MLS DBA Stellar MLS. All Rights Reserved.
Bought with ACME REAL ESTATE FLORIDA LLC



