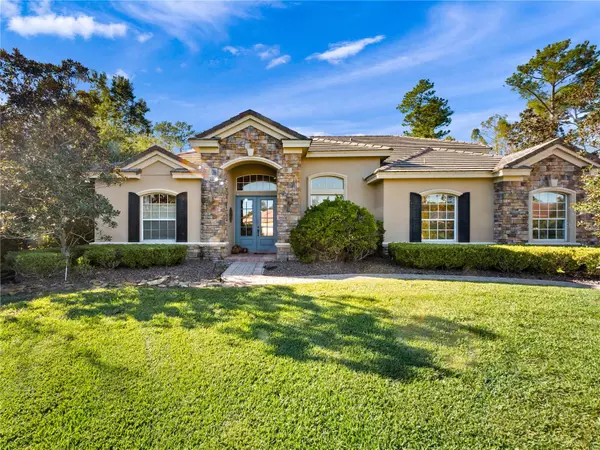For more information regarding the value of a property, please contact us for a free consultation.
1462 PALM BAY CT Lake Mary, FL 32746
Want to know what your home might be worth? Contact us for a FREE valuation!

Our team is ready to help you sell your home for the highest possible price ASAP
Key Details
Sold Price $975,000
Property Type Single Family Home
Sub Type Single Family Residence
Listing Status Sold
Purchase Type For Sale
Square Footage 3,289 sqft
Price per Sqft $296
Subdivision Magnolia Plantation Ph 3
MLS Listing ID O6261253
Sold Date 12/18/24
Bedrooms 3
Full Baths 4
Construction Status Inspections
HOA Fees $150/qua
HOA Y/N Yes
Originating Board Stellar MLS
Year Built 2002
Annual Tax Amount $6,343
Lot Size 0.470 Acres
Acres 0.47
Property Description
Nestled in the sought after guard gated community of Magnolia Plantation, this stunning home offers a blend of luxury, comfort, and convenience. Set on a quiet cul-de-sac with a private, natural wooded backdrop, this premium lot offers peaceful living in a vibrant neighborhood full of amenities and activity. The home boasts recent updates that include 2 new a/c units (2022), pool resurface (2022), updated doors (2021) and whole house bathroom updates (2022). The open and well thought out floor plan with beautiful and easily maintained wood look tile boasts tons of natural light. Upon entering through the double glass paned doors you will find a dedicated office to your left and formal dining space with large windows to your right. Just ahead with glass sliders to the lanai is formal living or flex space. The generously sized kitchen at the heart of the home features wood cabinetry, sleek granite countertops, stainless steel appliances, and a center island for easy meal prep. You won't likely be alone in the kitchen as the bar seating, breakfast nook and family room offer inviting space for friends and family to gather and enjoy casual conversation while preparing meals. The kitchen seamlessly flows into the light filled family room with picturesque views of the pool and landscape through sliders and large windows surrounding a tasteful entertainment area. The primary suite is a true retreat, featuring double tray ceilings, a cozy sitting or office area, and his and hers walk-in closets. The tastefully updated primary bathroom is a spa-like oasis with dual vanities and shower. The home's split bedroom plan offers privacy for the entire family, with three bedrooms downstairs. The second bedroom has a walk in closet and an updated bathroom that also offers pool/lanai access. The third bedroom boasts a large walk-in closet and an en suite tastefully updated bathroom. Upstairs, a spacious bonus room with a full bath (also updated) and closet provides endless possibilities—whether as an in-law suite, 4th bedroom, media room, or playroom. Outside, the screened lanai with outdoor grill, brick pavers and sparkling pool, create the perfect space for enjoying Florida's beautiful weather. The Magnolia Plantation community offers an array of amenities, including tennis courts, a playground, and an open field, all within a secure, 24-hour guarded gate. The neighborhood is located within Seminole County's “A” rated schools and is just a short drive from shopping, dining, and entertainment options. With easy access to I-4, 417, and the Wekiva Beltway, this home is perfectly positioned between the world-famous theme parks and Florida's beautiful beaches. This is a rare opportunity to own a beautiful home in a highly sought-after community—schedule your private tour today!
Location
State FL
County Seminole
Community Magnolia Plantation Ph 3
Zoning PUD
Rooms
Other Rooms Bonus Room, Den/Library/Office, Family Room, Inside Utility, Loft
Interior
Interior Features Ceiling Fans(s), Crown Molding, Eat-in Kitchen, High Ceilings, Kitchen/Family Room Combo, Primary Bedroom Main Floor, Solid Surface Counters, Split Bedroom, Stone Counters, Walk-In Closet(s)
Heating Electric, Zoned
Cooling Central Air, Zoned
Flooring Tile
Fireplace false
Appliance Built-In Oven, Cooktop, Dishwasher, Disposal, Microwave, Refrigerator
Laundry Inside, Laundry Room
Exterior
Exterior Feature Irrigation System, Sidewalk, Sliding Doors
Garage Spaces 3.0
Pool In Ground
Community Features Deed Restrictions, Gated Community - Guard, Golf Carts OK, Park, Playground, Sidewalks, Tennis Courts
Utilities Available Cable Connected, Electricity Connected, Public, Street Lights, Underground Utilities, Water Connected
Amenities Available Gated, Park, Playground, Security, Tennis Court(s)
View Park/Greenbelt, Trees/Woods
Roof Type Tile
Porch Covered, Screened
Attached Garage true
Garage true
Private Pool Yes
Building
Lot Description Conservation Area, Cul-De-Sac, Landscaped, Sidewalk, Paved, Private
Story 2
Entry Level Two
Foundation Slab
Lot Size Range 1/4 to less than 1/2
Sewer Public Sewer
Water Public
Structure Type Block,Stucco
New Construction false
Construction Status Inspections
Schools
Elementary Schools Heathrow Elementary
Middle Schools Markham Woods Middle
High Schools Seminole High
Others
Pets Allowed Yes
HOA Fee Include Guard - 24 Hour,Management,Private Road
Senior Community No
Ownership Fee Simple
Monthly Total Fees $150
Acceptable Financing Cash, Conventional, FHA, VA Loan
Membership Fee Required Required
Listing Terms Cash, Conventional, FHA, VA Loan
Special Listing Condition None
Read Less

© 2024 My Florida Regional MLS DBA Stellar MLS. All Rights Reserved.
Bought with COLDWELL BANKER REALTY
GET MORE INFORMATION




