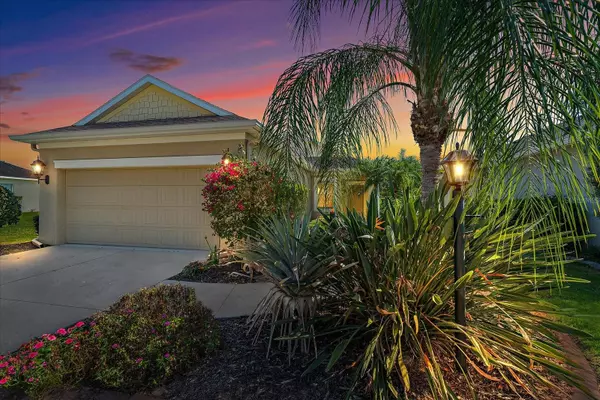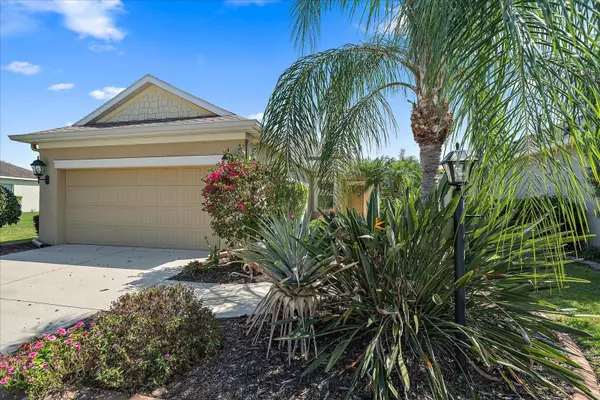For more information regarding the value of a property, please contact us for a free consultation.
11132 ENCANTO TER Bradenton, FL 34211
Want to know what your home might be worth? Contact us for a FREE valuation!

Our team is ready to help you sell your home for the highest possible price ASAP
Key Details
Sold Price $385,000
Property Type Single Family Home
Sub Type Single Family Residence
Listing Status Sold
Purchase Type For Sale
Square Footage 1,293 sqft
Price per Sqft $297
Subdivision Central Park Subphase A-2A
MLS Listing ID A4609753
Sold Date 12/19/24
Bedrooms 2
Full Baths 2
HOA Fees $182/qua
HOA Y/N Yes
Originating Board Stellar MLS
Year Built 2013
Annual Tax Amount $6,288
Lot Size 7,840 Sqft
Acres 0.18
Property Description
Move in ready home on a premium waterfront lot at Central Park in Lakewood Ranch. Easy to have a 3rd bedroom or office with the Bonus space! Large 20 x 20 tile floors, trey ceilings, Split floorplan, Stainless Steel Appliance package and Granite Countertops, Solid wood cabinets, eat in kitchen bar and dining table space. All appliances including washer and dryer are included. Plantation shutters throughout Spacious screened in back porch that overlooks the water. Freshly painted interior, Large master with walk in closet and large walk in shower. All in immaculate condition. Block construction not in a flood zone and comes with hurricane shutters as well as gutters and a 2 car garage. Gated community with 10-acre park, 2 dog parks, tennis courts, a sports fields, social events and clubs, a youth adventure park, a covered pavilion with splash park, and plenty of walking trails. Lakewood Ranch is the #1 master planned community in the United States with the Central Park neighborhood ideally located next to A+ rated schools, highly rated medial facilities, quick access to I-75, Main St which hosts many fine restaurants and community events, Sarasota International Airport, the fabulous UTC mall, top rated gulf coast beaches, shops, dining, recreation and more.
Location
State FL
County Manatee
Community Central Park Subphase A-2A
Zoning PDMU
Rooms
Other Rooms Den/Library/Office, Inside Utility
Interior
Interior Features Ceiling Fans(s), Eat-in Kitchen, Living Room/Dining Room Combo, Open Floorplan, Primary Bedroom Main Floor, Solid Wood Cabinets, Split Bedroom, Stone Counters, Tray Ceiling(s), Walk-In Closet(s), Window Treatments
Heating Central, Electric, Natural Gas
Cooling Central Air
Flooring Carpet, Ceramic Tile
Furnishings Negotiable
Fireplace false
Appliance Dishwasher, Dryer, Microwave, Range, Refrigerator, Washer
Laundry In Kitchen, Inside, Laundry Closet
Exterior
Exterior Feature Hurricane Shutters, Irrigation System, Rain Gutters, Sidewalk, Sliding Doors
Parking Features Covered, Driveway, Garage Door Opener
Garage Spaces 2.0
Pool In Ground
Community Features Deed Restrictions, Dog Park, Gated Community - No Guard, Golf Carts OK, Irrigation-Reclaimed Water, Park, Playground, Sidewalks, Tennis Courts
Utilities Available Cable Connected, Electricity Connected, Public, Sewer Connected, Sprinkler Meter, Sprinkler Recycled, Street Lights, Underground Utilities, Water Connected
Amenities Available Gated, Park, Playground, Recreation Facilities, Security, Tennis Court(s)
Waterfront Description Lake
View Y/N 1
Water Access 1
Water Access Desc Lake
View Water
Roof Type Shingle
Porch Enclosed, Rear Porch, Screened
Attached Garage true
Garage true
Private Pool No
Building
Lot Description Greenbelt, In County, Landscaped, Near Golf Course, Near Public Transit, Sidewalk, Paved
Story 1
Entry Level One
Foundation Slab
Lot Size Range 0 to less than 1/4
Builder Name Neal Communities
Sewer Public Sewer
Water Public
Architectural Style Craftsman
Structure Type Block,Stucco
New Construction false
Schools
Elementary Schools Gene Witt Elementary
Middle Schools Nolan Middle
High Schools Lakewood Ranch High
Others
Pets Allowed Cats OK, Dogs OK, Yes
HOA Fee Include Maintenance Grounds,Management,Private Road,Recreational Facilities,Security
Senior Community No
Ownership Fee Simple
Monthly Total Fees $182
Acceptable Financing Cash, Conventional, VA Loan
Membership Fee Required Required
Listing Terms Cash, Conventional, VA Loan
Special Listing Condition None
Read Less

© 2024 My Florida Regional MLS DBA Stellar MLS. All Rights Reserved.
Bought with KELLER WILLIAMS REALTY SELECT
GET MORE INFORMATION




