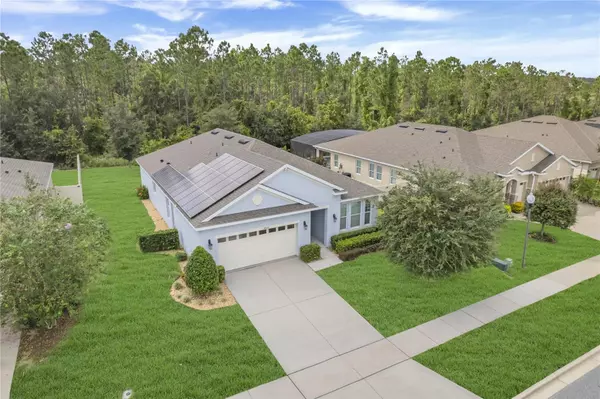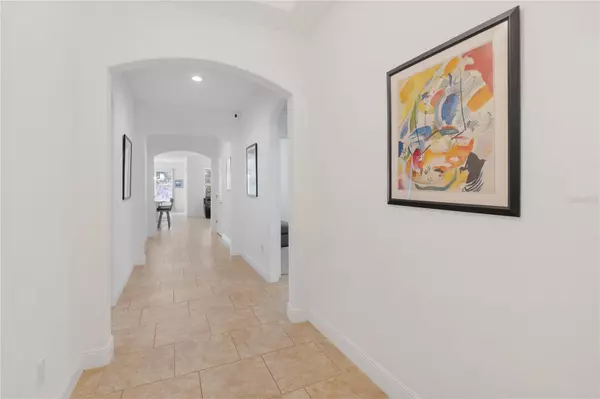For more information regarding the value of a property, please contact us for a free consultation.
4420 LINWOOD TRACE LN Clermont, FL 34711
Want to know what your home might be worth? Contact us for a FREE valuation!

Our team is ready to help you sell your home for the highest possible price ASAP
Key Details
Sold Price $510,000
Property Type Single Family Home
Sub Type Single Family Residence
Listing Status Sold
Purchase Type For Sale
Square Footage 2,105 sqft
Price per Sqft $242
Subdivision Linwood Sub
MLS Listing ID O6245295
Sold Date 12/19/24
Bedrooms 4
Full Baths 3
HOA Fees $120/qua
HOA Y/N Yes
Originating Board Stellar MLS
Year Built 2018
Annual Tax Amount $3,683
Lot Size 10,018 Sqft
Acres 0.23
Property Description
Welcome to the small, gated Linwood community in Clermont! This 4-bedroom, 3-bathroom home offers 2,105 square feet of comfortable living space on a large lot with ample spacing between neighbors. As you enter, you're greeted by an abundance of natural light that flows through the open floor plan, creating a warm and inviting atmosphere for entertaining or everyday living.
The upgraded kitchen features granite countertops, stainless steel appliances, 42 inch cabinets, and a large island. The primary suite offers a serene retreat with a spacious walk-in closet and an ensuite bathroom complete with a soaking tub, shower, and dual vanity sinks. With three additional bedrooms in the front of the house, this home provides plenty of space for family and guests.
This home features a 7.92 kW solar system by Panasonic/En Phase paired with Tesla Powerwall 2 providing backup to the whole house included in home price no lease. Home is owned by a FL Lic. Sales Agent.
Location
State FL
County Lake
Community Linwood Sub
Interior
Interior Features Primary Bedroom Main Floor, Stone Counters, Thermostat
Heating Heat Pump
Cooling Central Air
Flooring Carpet, Tile
Furnishings Negotiable
Fireplace false
Appliance Dishwasher, Disposal, Dryer, Electric Water Heater, Microwave, Range, Refrigerator, Washer
Laundry Electric Dryer Hookup, Inside, Laundry Room, None, Washer Hookup
Exterior
Exterior Feature Irrigation System, Sidewalk, Sliding Doors, Storage
Garage Spaces 2.0
Utilities Available BB/HS Internet Available, Cable Available, Cable Connected, Electricity Available, Electricity Connected, Fiber Optics, Fire Hydrant, Phone Available, Sewer Available, Sewer Connected, Solar, Sprinkler Meter, Sprinkler Recycled, Street Lights, Underground Utilities, Water Available, Water Connected
Roof Type Shingle
Attached Garage true
Garage true
Private Pool No
Building
Story 1
Entry Level One
Foundation Slab
Lot Size Range 0 to less than 1/4
Sewer Public Sewer
Water Public
Structure Type Stucco
New Construction false
Others
Pets Allowed Yes
Senior Community No
Ownership Fee Simple
Monthly Total Fees $120
Acceptable Financing Cash, Conventional, VA Loan
Membership Fee Required Required
Listing Terms Cash, Conventional, VA Loan
Special Listing Condition None
Read Less

© 2024 My Florida Regional MLS DBA Stellar MLS. All Rights Reserved.
Bought with HOMEVEST REALTY
GET MORE INFORMATION




