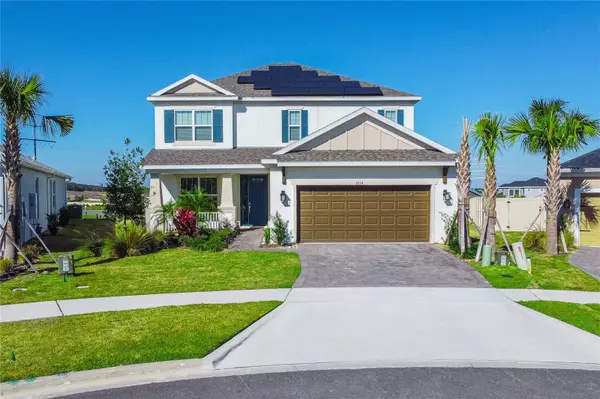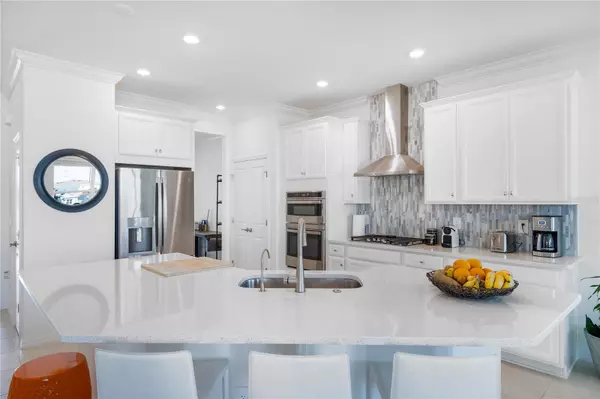For more information regarding the value of a property, please contact us for a free consultation.
2834 HIGH POINTE ST Clermont, FL 34711
Want to know what your home might be worth? Contact us for a FREE valuation!

Our team is ready to help you sell your home for the highest possible price ASAP
Key Details
Sold Price $657,500
Property Type Single Family Home
Sub Type Single Family Residence
Listing Status Sold
Purchase Type For Sale
Square Footage 2,892 sqft
Price per Sqft $227
Subdivision Crestview Ph Ii A Replat
MLS Listing ID O6178836
Sold Date 12/05/24
Bedrooms 4
Full Baths 3
Half Baths 1
HOA Fees $96/qua
HOA Y/N Yes
Originating Board Stellar MLS
Year Built 2023
Annual Tax Amount $783
Lot Size 0.310 Acres
Acres 0.31
Property Description
Discover your oasis in Clermont. With gate .Located on a cul de sac, this spacious and bright home offers you the open concept with still being a 2 story home. Downstairs you will find the spacious living area , the amazing gourmet kitchen with qquartz counters and much sought after first floor master suite. Upstairs is pefect with a large loft area and additional bedrooms Now step outside and find plenty of covered space for entertaining and ample yard space for a pool and playground . With 13,409 sqft
Located minutes from W Colonial ,wirth conveniences such as Target, Costco banks and restaurants ,as well as growing companies like Tesla and the newly Olympic Sports Complex slated for 2025 .
the salt filter will removed from the house.water filter
Fine finishing with several upgrades .
This area promises events and opportuniy to be part of this promissing future in Clermont
Location
State FL
County Lake
Community Crestview Ph Ii A Replat
Rooms
Other Rooms Bonus Room, Den/Library/Office, Family Room, Formal Dining Room Separate
Interior
Interior Features Ceiling Fans(s), High Ceilings, Kitchen/Family Room Combo, Living Room/Dining Room Combo, Solid Surface Counters, Thermostat, Walk-In Closet(s)
Heating Central, Exhaust Fan, Heat Recovery Unit
Cooling Central Air
Flooring Carpet, Ceramic Tile, Laminate
Furnishings Unfurnished
Fireplace true
Appliance Built-In Oven, Cooktop, Dishwasher, Disposal, Dryer, Electric Water Heater, Exhaust Fan, Gas Water Heater, Microwave, Refrigerator, Washer
Laundry Inside, Laundry Room
Exterior
Exterior Feature Courtyard, French Doors, Garden, Irrigation System, Lighting
Parking Features Common, Garage Door Opener
Garage Spaces 2.0
Community Features Association Recreation - Owned, Community Mailbox, Gated Community - No Guard, Playground, Pool
Utilities Available Electricity Connected, Natural Gas Available, Water Available
Amenities Available Fence Restrictions, Gated, Playground, Pool
View Garden
Roof Type Shingle
Porch Rear Porch
Attached Garage true
Garage true
Private Pool No
Building
Lot Description Cul-De-Sac
Entry Level Two
Foundation Block, Slab
Lot Size Range 1/4 to less than 1/2
Builder Name crestview
Sewer Public Sewer
Water Public
Structure Type Block,Concrete
New Construction false
Schools
Elementary Schools Lost Lake Elem
Middle Schools Windy Hill Middle
High Schools East Ridge High
Others
Pets Allowed Cats OK, Dogs OK
HOA Fee Include Guard - 24 Hour,Pool,Trash
Senior Community No
Ownership Fee Simple
Monthly Total Fees $96
Acceptable Financing Cash, Conventional, FHA, VA Loan
Membership Fee Required Required
Listing Terms Cash, Conventional, FHA, VA Loan
Special Listing Condition None
Read Less

© 2024 My Florida Regional MLS DBA Stellar MLS. All Rights Reserved.
Bought with BRIGHT TRUST REALTY LLC



