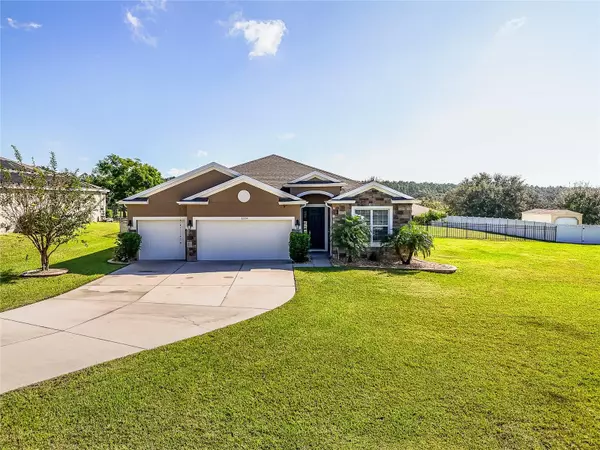For more information regarding the value of a property, please contact us for a free consultation.
6224 SUNNYSIDE DR Leesburg, FL 34748
Want to know what your home might be worth? Contact us for a FREE valuation!

Our team is ready to help you sell your home for the highest possible price ASAP
Key Details
Sold Price $454,000
Property Type Single Family Home
Sub Type Single Family Residence
Listing Status Sold
Purchase Type For Sale
Square Footage 2,393 sqft
Price per Sqft $189
Subdivision Meadows At Sunnyside Sub
MLS Listing ID TB8314886
Sold Date 12/05/24
Bedrooms 4
Full Baths 3
Construction Status Appraisal,Financing,Inspections
HOA Fees $53/qua
HOA Y/N Yes
Originating Board Stellar MLS
Year Built 2017
Annual Tax Amount $547
Lot Size 0.710 Acres
Acres 0.71
Lot Dimensions 125x249
Property Description
Welcome to your dream home in the highly sought after neighborhood of Sunnyside, Leesburg! This stunning 4-bedroom, 3-bathroom wonderfully maintained home offers an inviting open floor plan perfect for modern living. As you step through the front door, you're greeted by a spacious foyer that flows seamlessly into the heart of the home. The designer kitchen is a culinary delight, featuring stainless steel appliances, beautiful granite countertops, and elegant Timberlake cabinets with crown molding. The thoughtful layout includes a flow-through countertop island, making it ideal for both cooking and entertaining. A generous walk-in pantry and additional cabinets in the separate breakfast area provide ample storage space. Retreat to the luxurious owner's suite, where you'll find a coffered ceiling that adds an extra touch of sophistication. The en-suite master bath is a true sanctuary, boasting double sinks, granite countertops, an enclosed water closet, a relaxing soaking tub, and a beautifully tiled shower. This home also includes a Vivint Security System (ready to be activated), along with upgraded exterior security lights and gutters for added peace of mind. Outside, the expansive .72-acre lot offers endless possibilities. With dimensions of 125' x 249', the large open yard is perfect for outdoor activities, gardening, or simply enjoying the serene surroundings. The gorgeous curb appeal is enhanced by well-manicured plants, vibrant flowers, and a lush lawn. For those who love to entertain, the spacious screened-in lanai is ideal for cookouts or quiet evenings overlooking your vast backyard, complete with picturesque views of rolling hills and pine-lined woods in the distance. Exterior of home was painted in 2024 along with automatic sprinkler upgrades. The garage has a pull-down staircase to the lighted attic for lots of extra storage space. Conveniently located just a mile from Leesburg Airport, 1.5 miles from UF Health Leesburg Hospital, and 2 miles from downtown Leesburg, this home offers the perfect blend of city convenience with a peaceful, country feel. Plus, The Villages is only a short 10-mile drive.
Location
State FL
County Lake
Community Meadows At Sunnyside Sub
Zoning R-1
Rooms
Other Rooms Family Room
Interior
Interior Features Ceiling Fans(s), Eat-in Kitchen, High Ceilings, Kitchen/Family Room Combo, Living Room/Dining Room Combo, Open Floorplan, Smart Home, Solid Surface Counters, Thermostat, Walk-In Closet(s), Window Treatments
Heating Central, Electric, Heat Pump
Cooling Central Air
Flooring Carpet, Ceramic Tile, Vinyl
Fireplace false
Appliance Built-In Oven, Cooktop, Dishwasher, Disposal, Dryer, Electric Water Heater, Exhaust Fan, Microwave, Refrigerator, Washer
Laundry Electric Dryer Hookup, Inside, Laundry Room, Washer Hookup
Exterior
Exterior Feature Irrigation System, Rain Gutters, Sliding Doors
Parking Features Driveway, Garage Door Opener
Garage Spaces 3.0
Fence Fenced
Utilities Available BB/HS Internet Available, Cable Connected, Electricity Connected, Water Connected
Roof Type Shingle
Porch Covered, Rear Porch, Screened
Attached Garage true
Garage true
Private Pool No
Building
Lot Description Landscaped, On Golf Course, Paved
Story 1
Entry Level One
Foundation Slab
Lot Size Range 1/2 to less than 1
Sewer Septic Tank
Water None
Architectural Style Traditional
Structure Type Block,Stucco
New Construction false
Construction Status Appraisal,Financing,Inspections
Schools
Elementary Schools Beverly Shores Elem
Middle Schools Oak Park Middle
High Schools Leesburg High
Others
Pets Allowed Cats OK, Dogs OK
Senior Community No
Ownership Fee Simple
Monthly Total Fees $53
Acceptable Financing Cash, Conventional, FHA, VA Loan
Membership Fee Required Required
Listing Terms Cash, Conventional, FHA, VA Loan
Special Listing Condition None
Read Less

© 2024 My Florida Regional MLS DBA Stellar MLS. All Rights Reserved.
Bought with RIGHT REALTY CONNECTION, INC.
GET MORE INFORMATION




