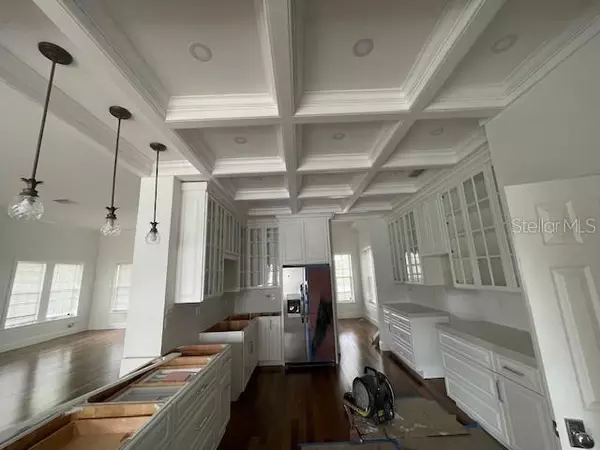For more information regarding the value of a property, please contact us for a free consultation.
926 WESTPARK DR Celebration, FL 34747
Want to know what your home might be worth? Contact us for a FREE valuation!

Our team is ready to help you sell your home for the highest possible price ASAP
Key Details
Sold Price $1,300,000
Property Type Single Family Home
Sub Type Single Family Residence
Listing Status Sold
Purchase Type For Sale
Square Footage 3,002 sqft
Price per Sqft $433
Subdivision Celebration West Vlg Rplt
MLS Listing ID S5113942
Sold Date 11/25/24
Bedrooms 4
Full Baths 3
Construction Status Other Contract Contingencies
HOA Fees $128/qua
HOA Y/N Yes
Originating Board Stellar MLS
Year Built 1998
Annual Tax Amount $11,639
Lot Size 10,018 Sqft
Acres 0.23
Lot Dimensions 76.0X131.0
Property Description
One Floor Living in this Completely Renovated Custom Kentland Coastal Home! Enjoy Spectacular Sunsets over the water every night AND watch the Golfers on our Celebration Robert Trent-Jones Golf Course! Walk to the Heart of Downtown Celebration! This home is on an oversized Lot (almost 1/4 acre) with plenty of room for a Pool in the Fenced yard. There is still another yard area for grilling and entertaining or expansion of the main house. The landscape is beautiful, with newly planted perennials and trees.
There are no inside photos of the main homes since they are still under renovation so come enjoy the process...Here are some of the custom new features:
Brazilian Cherry Floors with heated marble floors in the baths, crown molding, custom coffered ceiling in the open Kitchen, abundant and distinctive lighting throughout, an open Gourmet chef kitchen with quartz countertops, a large peninsula island, stainless appliances, full length glass paneled and lighted cabinets which are soft close with pull out inserts. The Primary Ensuite bedroom has three windows looking out to the lovely landscaped rear yard. The primary bath is very distinctive with heated marble floors and full tiles walls and a custom glass shower with rain head. The double marble vanity has a huge mirror with custom lighting. Enjoy the covered back porch which looks out to the rear fenced yard. There is a full one-bedroom garage apartment (with full kitchen, bath and washer/dryer) over the oversized 3 car Garage which had epoxied floors. With an accepted contract in October, the Seller may contribute 2 points for the Buyer to 1) buy down the mortgage interest rate 2) use for a downpayment or 3) to apply to closing costs. The 2 points are based on an 80/20 Loan amount.
Come see this home as it unfolds its full potential - it certainly has the proverbial Location, Location, Location!
Location
State FL
County Osceola
Community Celebration West Vlg Rplt
Zoning OPUD
Rooms
Other Rooms Attic, Family Room, Formal Dining Room Separate, Formal Living Room Separate, Garage Apartment, Inside Utility, Storage Rooms
Interior
Interior Features Attic Ventilator, Cathedral Ceiling(s), Ceiling Fans(s), Central Vaccum, High Ceilings, Open Floorplan, Primary Bedroom Main Floor, Solid Surface Counters, Solid Wood Cabinets, Vaulted Ceiling(s), Walk-In Closet(s)
Heating Central, Heat Pump
Cooling Central Air
Flooring Marble, Wood
Fireplaces Type Wood Burning
Furnishings Unfurnished
Fireplace true
Appliance Dishwasher, Disposal, Dryer, Electric Water Heater, Exhaust Fan, Freezer, Microwave, Range, Refrigerator, Washer
Laundry Inside, Laundry Room
Exterior
Exterior Feature Balcony, French Doors, Irrigation System, Rain Gutters
Parking Features Alley Access, Garage Door Opener, Garage Faces Rear, Parking Pad
Garage Spaces 3.0
Fence Fenced, Vinyl
Community Features Association Recreation - Owned, Deed Restrictions, Dog Park, Fitness Center, Park, Playground, Pool, Tennis Courts
Utilities Available BB/HS Internet Available, Cable Available, Electricity Connected, Sewer Connected, Sprinkler Meter, Street Lights, Underground Utilities, Water Connected
Waterfront Description Pond
View Y/N 1
View Golf Course, Water
Roof Type Shingle
Porch Covered, Deck, Patio, Porch
Attached Garage false
Garage true
Private Pool No
Building
Lot Description In County, Landscaped, Level, Oversized Lot, Sidewalk, Paved, Unincorporated
Story 1
Entry Level One
Foundation Slab
Lot Size Range 0 to less than 1/4
Builder Name Town & Country Homes
Sewer Public Sewer
Water Public
Architectural Style Coastal, Elevated, Ranch, Traditional
Structure Type Cement Siding,Wood Frame
New Construction false
Construction Status Other Contract Contingencies
Schools
Elementary Schools Celebration K-8
Middle Schools Celebration K-8
High Schools Celebration High
Others
Pets Allowed Breed Restrictions, Yes
Senior Community No
Ownership Fee Simple
Monthly Total Fees $128
Acceptable Financing Cash, Conventional
Membership Fee Required Required
Listing Terms Cash, Conventional
Special Listing Condition None
Read Less

© 2025 My Florida Regional MLS DBA Stellar MLS. All Rights Reserved.
Bought with STANICA REALTY GROUP



