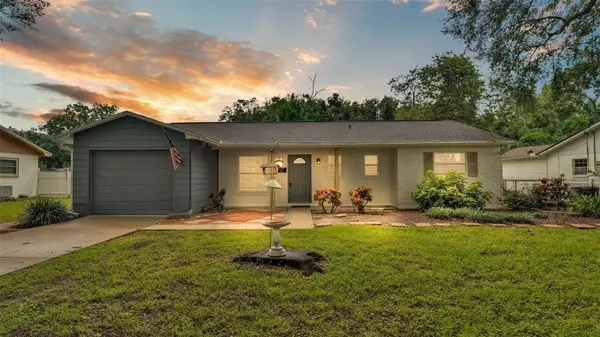For more information regarding the value of a property, please contact us for a free consultation.
109 MORROW CIR Brandon, FL 33510
Want to know what your home might be worth? Contact us for a FREE valuation!

Our team is ready to help you sell your home for the highest possible price ASAP
Key Details
Sold Price $359,000
Property Type Single Family Home
Sub Type Single Family Residence
Listing Status Sold
Purchase Type For Sale
Square Footage 1,722 sqft
Price per Sqft $208
Subdivision Highland Grove Estates
MLS Listing ID T3551610
Sold Date 10/29/24
Bedrooms 4
Full Baths 3
Construction Status Appraisal,Financing,Inspections
HOA Y/N No
Originating Board Stellar MLS
Year Built 1965
Annual Tax Amount $808
Lot Size 8,712 Sqft
Acres 0.2
Lot Dimensions 82x105
Property Description
Welcome to this spacious 4-bedroom, 3-bathroom home in the Highland Grove Estates neighborhood of Brandon, FL! This property offers a fantastic opportunity for those looking to customize and update a home to their taste. While the home may need some updating, it boasts several significant upgrades that provide a strong foundation for your renovation vision. All the windows have been updated, ensuring better energy efficiency and enhanced natural light throughout the home. Additionally, the home has been fully replumbed. It features a whole home Generac generator, offering security and comfort by ensuring uninterrupted power during any outages—a rare and valuable asset in Florida living. As you step inside, you’ll be greeted by a bright living room, opening into the warm and comforting family room. A brick fireplace anchors the space, providing a focal point for conversations. The kitchen offers ample counter space, a window over the sink looking out to the yard, and plenty of storage. A dinette area in the kitchen gives you a lovely space for casual meals, homework after school, or simply enjoying coffee in the morning. The generously sized bedrooms provide comfort and privacy, with the master suite serving as a true retreat, complete with a private bathroom. In fact, there’s a second master suite in the home, an incredible bonus for guests or even multi-generational living. Step outside to a spacious backyard, great for outdoor gatherings or enjoying the Florida sunshine. The Highland Grove Estates community is known for its tranquil setting, yet it’s conveniently located near shopping, dining, and excellent schools, making it the perfect place to call home. Schedule your private showing today!
Location
State FL
County Hillsborough
Community Highland Grove Estates
Zoning RSC-6
Rooms
Other Rooms Family Room
Interior
Interior Features Built-in Features, Ceiling Fans(s), Thermostat, Vaulted Ceiling(s), Walk-In Closet(s)
Heating Central
Cooling Central Air
Flooring Laminate, Linoleum
Fireplaces Type Family Room
Furnishings Unfurnished
Fireplace true
Appliance Dishwasher, Range, Range Hood, Refrigerator
Laundry Inside
Exterior
Exterior Feature Lighting, Rain Gutters, Sidewalk
Parking Features Driveway
Garage Spaces 1.0
Fence Chain Link, Fenced, Vinyl
Utilities Available Propane, Public
Roof Type Shingle
Porch Covered, Front Porch
Attached Garage true
Garage true
Private Pool No
Building
Lot Description Level, Paved
Story 1
Entry Level One
Foundation Slab
Lot Size Range 0 to less than 1/4
Sewer Septic Tank
Water Public
Structure Type Block,Wood Frame
New Construction false
Construction Status Appraisal,Financing,Inspections
Schools
Elementary Schools Seffner-Hb
Middle Schools Mann-Hb
High Schools Brandon-Hb
Others
Pets Allowed Yes
Senior Community No
Ownership Fee Simple
Acceptable Financing Cash, Conventional
Listing Terms Cash, Conventional
Special Listing Condition None
Read Less

© 2024 My Florida Regional MLS DBA Stellar MLS. All Rights Reserved.
Bought with BLUE SUN REALTY LLC
GET MORE INFORMATION




