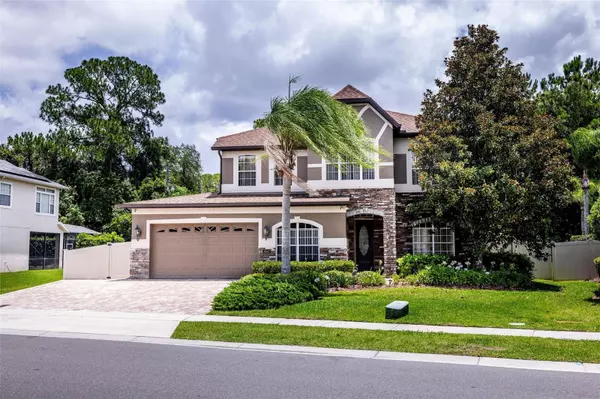For more information regarding the value of a property, please contact us for a free consultation.
4947 CAINS WREN TRL Sanford, FL 32771
Want to know what your home might be worth? Contact us for a FREE valuation!

Our team is ready to help you sell your home for the highest possible price ASAP
Key Details
Sold Price $760,000
Property Type Single Family Home
Sub Type Single Family Residence
Listing Status Sold
Purchase Type For Sale
Square Footage 3,589 sqft
Price per Sqft $211
Subdivision Preserve At Astor Farms Ph 3
MLS Listing ID O6216498
Sold Date 08/20/24
Bedrooms 5
Full Baths 4
Half Baths 1
Construction Status Appraisal,Financing,Inspections
HOA Fees $100/qua
HOA Y/N Yes
Originating Board Stellar MLS
Year Built 2006
Annual Tax Amount $4,360
Lot Size 10,018 Sqft
Acres 0.23
Property Description
Meticulously maintained executive style home in the sought-after gated community of The Preserve at Astor Farms.
As you enter this beautifully crafted home, you are greeted with a formal living room and dining room adorned with elevated ceilings and elegant archways.
The gourmet kitchen is a chef's dream, adorned with granite countertops and granite backsplash, wall oven, cooktop, center island, huge breakfast bar and a built-in pantry. The kitchen opens to the expansive family area, with soaring ceilings and arched windows allowing plenty of natural light. Beyond the sliding glass doors is the screened and covered lanai creating the perfect layout for indoor/ outdoor entertaining.
The first-floor primary bedroom, complete with a sitting area and glass doors that open to a spacious lanai. The primary suite also boasts a walk-in closet with custom cabinet organizers, providing ample storage and elegance. En-suite bath features dual vanities, walk-in shower, and a jetted soaking tub.
Rounding out the first is separate office space, complete with granite flooring is ideal for working from home or quiet study. The built in granite desk conveys with the property if buyer chooses.
Ascend the wrought iron staircase to discover a versatile bonus room and three additional generously sized bedrooms, offering plenty of space for family and guests. The laundry room is convenient to all the bedrooms comes equipped with a laundry tub.
Step outside to the expansive 25x75 screened-in lanai, featuring beautiful travertine decking. Here, you'll find a massive salt chlorinated and heated pool and spa, complete with enchanting water features that create a resort-like ambiance. Your guests will enjoy refreshments at the built-in Tiki Bar. As an added bonus, this is the only home in the community that features a separate full-sized pool bath. The pool bath is not included in the stated square footage, and it is large enough to store all your pool toys and patio accessories during the cooler months.
The garage features brand new epoxy coated flooring and built-in cabinets for extra storage. The pavered driveway was just widened to accommodate up to three cars, providing both convenience and curb appeal.
Other recent updates include custom granite work in all of the bathrooms, roof replaced in 2018, A/C’s are less than 5 years old, exterior painted in 2019, and whole home interior painted in 2024.
Preserve at Astor Farms is surrounded by multiple ponds and a nature preserve, all within easy access to Sanford’s vibrant downtown district, major highways, shopping centers, dining options, and Seminole County’s top-rated schools. This home truly combines luxury living with everyday convenience. Don't miss the opportunity to make this exceptional property your own. Schedule a showing today and experience the epitome of Florida living.
Location
State FL
County Seminole
Community Preserve At Astor Farms Ph 3
Zoning PUD
Rooms
Other Rooms Bonus Room, Den/Library/Office, Family Room, Inside Utility, Loft
Interior
Interior Features Built-in Features, Ceiling Fans(s), Central Vaccum, Crown Molding, Eat-in Kitchen, High Ceilings, Living Room/Dining Room Combo, Open Floorplan, Primary Bedroom Main Floor, Solid Surface Counters, Stone Counters, Thermostat, Walk-In Closet(s), Wet Bar
Heating Central, Electric
Cooling Central Air
Flooring Carpet, Ceramic Tile, Laminate
Fireplace false
Appliance Built-In Oven, Cooktop, Dishwasher, Disposal, Dryer, Electric Water Heater, Microwave, Range Hood, Refrigerator, Washer
Laundry Inside, Laundry Room
Exterior
Exterior Feature Irrigation System, Rain Gutters, Sidewalk, Sliding Doors
Parking Features Driveway, Garage Door Opener
Garage Spaces 2.0
Pool Chlorine Free, Gunite, Heated, In Ground, Lighting, Outside Bath Access, Salt Water, Screen Enclosure
Utilities Available Electricity Connected
View Trees/Woods
Roof Type Shingle
Porch Enclosed, Screened
Attached Garage true
Garage true
Private Pool Yes
Building
Lot Description In County, Landscaped, Sidewalk, Paved
Story 2
Entry Level Two
Foundation Block
Lot Size Range 0 to less than 1/4
Builder Name Toll Brothers
Sewer Public Sewer
Water Public
Structure Type Block,Stone,Stucco
New Construction false
Construction Status Appraisal,Financing,Inspections
Others
Pets Allowed Yes
Senior Community No
Ownership Fee Simple
Monthly Total Fees $100
Acceptable Financing Cash, Conventional, FHA, VA Loan
Membership Fee Required Required
Listing Terms Cash, Conventional, FHA, VA Loan
Special Listing Condition None
Read Less

© 2024 My Florida Regional MLS DBA Stellar MLS. All Rights Reserved.
Bought with CREEGAN GROUP
GET MORE INFORMATION




