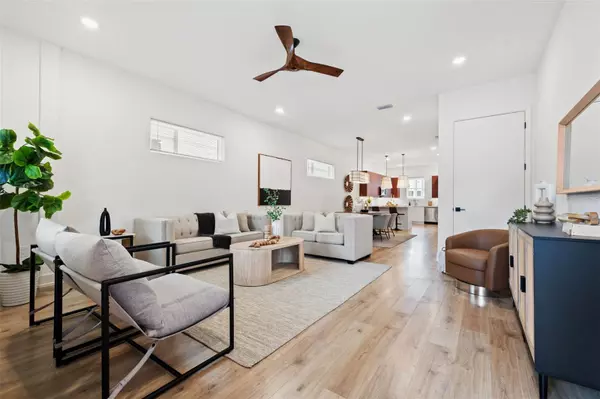For more information regarding the value of a property, please contact us for a free consultation.
3017 1ST AVE S Saint Petersburg, FL 33712
Want to know what your home might be worth? Contact us for a FREE valuation!

Our team is ready to help you sell your home for the highest possible price ASAP
Key Details
Sold Price $880,000
Property Type Single Family Home
Sub Type Single Family Residence
Listing Status Sold
Purchase Type For Sale
Square Footage 2,028 sqft
Price per Sqft $433
Subdivision Halls Central Ave 2
MLS Listing ID U8248187
Sold Date 08/02/24
Bedrooms 3
Full Baths 3
Half Baths 1
Construction Status Financing,Inspections
HOA Y/N No
Originating Board Stellar MLS
Year Built 2024
Annual Tax Amount $1,639
Lot Size 2,178 Sqft
Acres 0.05
Property Description
Unparalleled Townhouse in St. Pete's Grand Central District. Unlock this one-of-a-kind opportunity to own a brand-new block construction townhouse with no HOA fees, a detached guest house, high ceilings, oversized private garage and income-producing options in a prime location. This residence embodies luxury with hurricane-rated impact doors and windows, elegant finishes, and the peace of mind that comes from residing in a non-flood zone with a 2-10 builders warranty – ensuring comfort, security, and savings. Nestled in the vibrant Grand Central District of St. Petersburg, FL, this two-level solid block Town Home sets the standard for modern living. The main house offers two ensuite bedrooms and two and a half bathrooms, providing the perfect blend of privacy and functionality. A contemporary European-style chef’s kitchen is the focal point of the first floor elevating the overall allure of the home. The gold standard features of this culinary masterpiece are the stainless Samsung Bespoke appliances, glistening quartz countertops, custom backsplash, ample storage and beverage fridge that complement the overall design. Ambient lighting and organic stylish fixtures seamlessly flow into the dining and living areas – perfect for entertaining. Natural light floods the open living space, which includes a breakfast bar for casual dining. This unique abode is also pre-wired and smart-ready for today's technology needs and audiophiles. 8' solid core doors throughout are a rare find in most townhomes and add to the homes many custom features. Upstairs, the primary bedroom highlights a fully finished walk-in closet, stylish feature wall and striking floor to ceiling tiled ensuite bathroom with elegant design accents that offer you a spa like experience every time you unwind. A second spacious bedroom, full ensuite bathroom with finished closet, and full-size laundry room with ample storage round out the upstairs amenities. Step out back into the privacy of your xeriscape paver patio surrounded by a new vinyl fence and wall that create a serene retreat perfect for cookouts, gatherings or simply relaxing. The oversized one-car detached garage features safe private parking, a 220V outlet for EV charging and durable epoxy flooring. The pièce de resistance of the entire property is the accessory dwelling unit above the garage. Featuring all the luxuries of a 5-star modern hotel room, it is ideal for those with income producing cash flow in mind or more intimate uses fitting for guests, a home office, exercise space or additional privacy. Beyond the confines of this remarkable residence, Central Ave awaits you with a plethora of amenities. Walk out your front door and you are steps away to everything in the Grand Central District: Wild Child, Baba’s, Cappy’s Pizza, Bandit Coffee, Casita Taqueria, 3 Daughter Brewing, Grand Central Brewhouse, The Dog Bar and many, many more! Eclectic streetscapes are filled with the trendiest, most inclusive, arts-centric bistros, bars, restaurants, coffee shops in all of St. Petersburg. You’re also a short walk to catch a Rays game, 15 minutes to St Pete Beach, and 3 miles to booming Downtown St. Pete with popular attractions like the Pier, museums, restaurants, and entertainment. With no Flood Insurance required, no HOA or CDD fees, this home offers a rare opportunity not to be missed. Schedule your private showing today and experience the perfect combination of Florida living and an unbeatable location.
Location
State FL
County Pinellas
Community Halls Central Ave 2
Direction S
Interior
Interior Features Ceiling Fans(s), High Ceilings, Kitchen/Family Room Combo, Living Room/Dining Room Combo, Open Floorplan, Smart Home, Stone Counters, Thermostat, Walk-In Closet(s)
Heating Central, Electric, Zoned
Cooling Central Air, Mini-Split Unit(s), Zoned
Flooring Luxury Vinyl, Tile
Fireplace false
Appliance Dishwasher, Disposal, Electric Water Heater, Exhaust Fan, Microwave, Range, Refrigerator, Wine Refrigerator
Laundry Inside, Upper Level
Exterior
Exterior Feature Courtyard, Irrigation System, Rain Gutters, Sidewalk, Sprinkler Metered
Parking Features Alley Access, Garage Door Opener, Garage Faces Rear, Oversized
Garage Spaces 1.0
Fence Vinyl
Utilities Available BB/HS Internet Available, Cable Available, Electricity Connected, Public, Sewer Connected
View City
Roof Type Membrane
Porch Patio
Attached Garage true
Garage true
Private Pool No
Building
Lot Description City Limits, Level, Near Public Transit, Sidewalk, Street One Way, Paved
Entry Level Two
Foundation Slab, Stem Wall
Lot Size Range 0 to less than 1/4
Builder Name DHM Construction
Sewer Public Sewer
Water Public
Architectural Style Contemporary
Structure Type Block
New Construction true
Construction Status Financing,Inspections
Others
Pets Allowed Yes
Senior Community No
Ownership Fee Simple
Acceptable Financing Cash, Conventional, VA Loan
Listing Terms Cash, Conventional, VA Loan
Special Listing Condition None
Read Less

© 2024 My Florida Regional MLS DBA Stellar MLS. All Rights Reserved.
Bought with DALTON WADE INC
GET MORE INFORMATION




