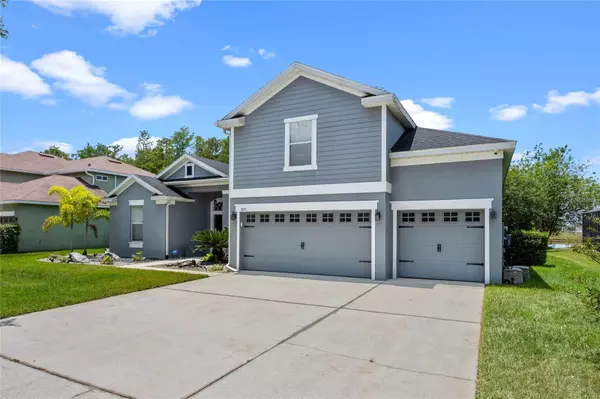For more information regarding the value of a property, please contact us for a free consultation.
3371 PAWLEYS LOOP N Saint Cloud, FL 34769
Want to know what your home might be worth? Contact us for a FREE valuation!

Our team is ready to help you sell your home for the highest possible price ASAP
Key Details
Sold Price $510,000
Property Type Single Family Home
Sub Type Single Family Residence
Listing Status Sold
Purchase Type For Sale
Square Footage 3,237 sqft
Price per Sqft $157
Subdivision Stevens Plantation
MLS Listing ID O6206513
Sold Date 08/02/24
Bedrooms 4
Full Baths 3
Construction Status Inspections
HOA Fees $70/qua
HOA Y/N Yes
Originating Board Stellar MLS
Year Built 2005
Annual Tax Amount $6,243
Lot Size 9,583 Sqft
Acres 0.22
Lot Dimensions 80x120
Property Description
Welcome to your new home in the desirable Stevens Plantation neighborhood of Saint Cloud. This 4-bedroom, 3-bathroom with an additional Bonus Room that can be considered a 5th bedroom, house offers over 3,200 square feet of stylish living space with no rear neighbors and a scenic water view. Inside, you'll find elegant wood-look tile flooring in the main areas and cozy laminate in the bedrooms. The gourmet kitchen features 42'' wood cabinets, granite countertops, a pot filler over the cooktop, stainless steel appliances, a breakfast bar, an island, and a walk-in pantry. The spacious family room and formal dining/living rooms are perfect for entertaining. The primary suite includes a walk-in closet, dual sinks, a spacious shower stall, and a separate bathtub. A versatile bonus room can be used as an office or playroom. The covered and screened rear porch overlooks a large backyard with a serene conservation view, ideal for relaxing or entertaining. Recent upgrades include roof (2018), A/C (2021), and water heater (2017), plus additional updates in 2023. Practical features like an extended driveway, convenient laundry room, upgraded lighting, ceiling fans, and rain gutters add to the home's appeal. Located close to Lake Nona and NeoCity with easy access to the Turnpike, schools, and shopping. This home combines comfort and convenience. Experience the charm of this beautiful home by scheduling a showing today. Contact us for more information or to arrange a tour – this gem won't last long!
Location
State FL
County Osceola
Community Stevens Plantation
Zoning SPUD
Direction N
Interior
Interior Features Ceiling Fans(s), High Ceilings, Living Room/Dining Room Combo
Heating Central
Cooling Central Air
Flooring Laminate, Tile
Fireplace false
Appliance Dishwasher, Microwave, Range, Refrigerator
Laundry Inside, Laundry Room
Exterior
Exterior Feature Rain Gutters, Sidewalk, Sliding Doors
Garage Spaces 3.0
Utilities Available Public
View Trees/Woods, Water
Roof Type Shingle
Attached Garage true
Garage true
Private Pool No
Building
Lot Description Sidewalk, Paved
Story 2
Entry Level Two
Foundation Slab
Lot Size Range 0 to less than 1/4
Sewer Public Sewer
Water Public
Structure Type Block,Concrete,Stucco
New Construction false
Construction Status Inspections
Schools
Elementary Schools St Cloud Elem
Middle Schools St. Cloud Middle (6-8)
High Schools St. Cloud High School
Others
Pets Allowed Yes
Senior Community No
Ownership Fee Simple
Monthly Total Fees $70
Acceptable Financing Cash, Conventional, FHA, VA Loan
Membership Fee Required Required
Listing Terms Cash, Conventional, FHA, VA Loan
Special Listing Condition None
Read Less

© 2024 My Florida Regional MLS DBA Stellar MLS. All Rights Reserved.
Bought with KELLER WILLIAMS ADVANTAGE REALTY
GET MORE INFORMATION




