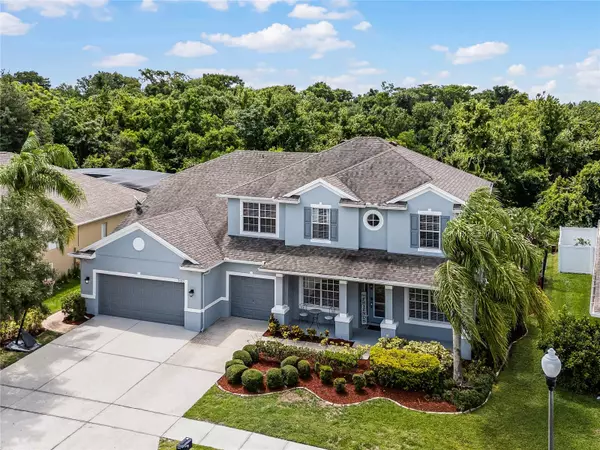For more information regarding the value of a property, please contact us for a free consultation.
7132 WINDING LAKE CIR Oviedo, FL 32765
Want to know what your home might be worth? Contact us for a FREE valuation!

Our team is ready to help you sell your home for the highest possible price ASAP
Key Details
Sold Price $820,000
Property Type Single Family Home
Sub Type Single Family Residence
Listing Status Sold
Purchase Type For Sale
Square Footage 3,416 sqft
Price per Sqft $240
Subdivision Kenmure
MLS Listing ID O6214923
Sold Date 07/25/24
Bedrooms 5
Full Baths 3
Half Baths 1
Construction Status Appraisal,Financing,Inspections
HOA Fees $125/qua
HOA Y/N Yes
Originating Board Stellar MLS
Year Built 2005
Annual Tax Amount $4,880
Lot Size 10,018 Sqft
Acres 0.23
Property Description
Welcome home to 7132 Winding Lake Circle. You will LOVE this beautifully updated 5 Bedroom, 3 ½ Bath, Pool home located in the Gated community of Kenmure on a Conservation Lot. This home is perfect for entertaining large crowds. Bright and Light is the theme with open floor plan. The Gourmet Kitchen has huge center island, marble quartz counters, loads of cabinets, walk-in pantry, stainless appliances, breakfast counter that opens to family room and large eat-in kitchen area. Lovely French doors are across the entire back of the home that will take you to a tropical oasis. The Lanai is over 60 ft of covered space which leads you to the inviting saltwater pool with paver decking, and private conservation lot. First floor bedroom is ideal for guests and shares a full bath that can also be used for pool access. Large family room is the heart of this home. Office with French doors and formal dining room with trey ceiling complete the first floor. Enter the Primary suite through the double doors and prepare to be wowed by the space and pine, tongue-and-groove trayed ceiling. 2 walk-in closets have built-in organizational systems. Continue into the completely renovated primary bathroom that showcases the free-standing tub, dual sink vanity, and separate oversized shower. 3 additional bedrooms share updated full bath. The oversized bonus room offers built-in desk area and great additional space for hanging out. Updates include All new Luxury Vinyl Flooring and 5 ¼” Baseboards throughout entire home (2023), New Staircase updated with wrought iron, 3 Complete bathroom renovations, Newer Roof (2018), Newer Hot Water Tank (2022), All new light fixtures and fans throughout, All new doorknobs/hinges, Updated laundry room with shiplap, Duct cleaning (2023), new pool pump (2023), Wainscotting decorating, Oversized 3 car garage with storage systems, New Paint inside and outside. Fully fenced yard, gutters, security system and so much more. Amazing location, close to shopping, restaurants, 417, UCF, Lockhead Martin, Red Bug Lake Park, Seminole Trail and only 55 minutes to the beach and Disney. Downtown and Airport is 20 Minutes. A Rated Seminole County Schools. Hurry and see it today.
Location
State FL
County Seminole
Community Kenmure
Zoning PUD
Rooms
Other Rooms Bonus Room, Den/Library/Office, Family Room, Inside Utility
Interior
Interior Features Ceiling Fans(s), Crown Molding, Eat-in Kitchen, Open Floorplan, PrimaryBedroom Upstairs, Solid Wood Cabinets, Stone Counters, Thermostat, Walk-In Closet(s), Window Treatments
Heating Electric
Cooling Central Air
Flooring Ceramic Tile, Vinyl
Furnishings Unfurnished
Fireplace false
Appliance Dishwasher, Microwave, Range, Refrigerator
Laundry Laundry Room, Washer Hookup
Exterior
Exterior Feature French Doors, Irrigation System, Private Mailbox, Rain Gutters, Sidewalk
Parking Features Driveway, Garage Door Opener, On Street, Oversized
Garage Spaces 3.0
Fence Other
Pool Gunite, In Ground, Salt Water
Community Features Gated Community - No Guard, Playground, Sidewalks
Utilities Available Cable Available, Cable Connected, Electricity Available, Electricity Connected, Fiber Optics, Fire Hydrant, Phone Available, Public, Sewer Connected, Street Lights, Underground Utilities, Water Connected
Amenities Available Gated, Playground
Roof Type Shingle
Porch Covered, Front Porch, Rear Porch
Attached Garage true
Garage true
Private Pool Yes
Building
Lot Description Conservation Area, Landscaped, Sidewalk, Paved, Private, Unincorporated
Story 2
Entry Level Two
Foundation Slab
Lot Size Range 0 to less than 1/4
Sewer Public Sewer
Water Public
Architectural Style Florida
Structure Type Block,Stucco,Wood Frame
New Construction false
Construction Status Appraisal,Financing,Inspections
Schools
Elementary Schools Rainbow Elementary
Middle Schools Tuskawilla Middle
High Schools Lake Howell High
Others
Pets Allowed Breed Restrictions
HOA Fee Include Private Road
Senior Community No
Ownership Fee Simple
Monthly Total Fees $125
Acceptable Financing Cash, Conventional, VA Loan
Membership Fee Required Required
Listing Terms Cash, Conventional, VA Loan
Special Listing Condition None
Read Less

© 2024 My Florida Regional MLS DBA Stellar MLS. All Rights Reserved.
Bought with MAINFRAME REAL ESTATE
GET MORE INFORMATION




