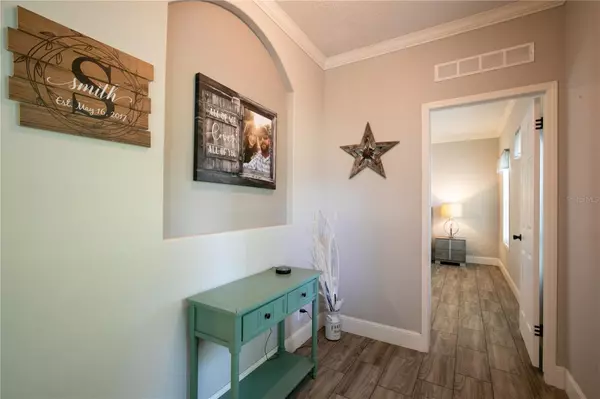For more information regarding the value of a property, please contact us for a free consultation.
38115 COUNTY ROAD 439 Eustis, FL 32736
Want to know what your home might be worth? Contact us for a FREE valuation!

Our team is ready to help you sell your home for the highest possible price ASAP
Key Details
Sold Price $565,000
Property Type Manufactured Home
Sub Type Manufactured Home - Post 1977
Listing Status Sold
Purchase Type For Sale
Square Footage 1,800 sqft
Price per Sqft $313
Subdivision Na
MLS Listing ID G5081560
Sold Date 06/17/24
Bedrooms 3
Full Baths 2
Construction Status Appraisal,Inspections
HOA Y/N No
Originating Board Stellar MLS
Year Built 2022
Annual Tax Amount $3,801
Lot Size 7.420 Acres
Acres 7.42
Property Description
Nestled on 7 sprawling acres of serene countryside, this stunning 2022 Live Oak home offers the epitome of rural living combined with modern comforts. Boasting the coveted "Hilton" floor plan, this residence features 3 bedrooms and 2 bathrooms spread across 1,795 square feet of meticulously designed space. Step inside to discover a custom-designed home exuding country charm and character at every turn. A metal roof crowns the residence, while dormer and floor-to-ceiling windows invite an abundance of natural light to illuminate the interior. With 9-foot ceilings and crown molding throughout, every corner exudes an air of elegance and sophistication. The heart of the home lies in the gourmet kitchen, adorned with shaker-style cabinets extending from floor to ceiling and complemented by stainless steel appliances installed in 2022. A closet pantry ensures ample storage, while an island provides additional workspace and a gathering place for friends and family. Lap to bottom siding and cedar shutters add to the home's exterior appeal, while inside, 1/2-inch drywall ensures quality construction. Hurricane rated and energy engineered, this 2” x 6” wood-framed home offers both durability and peace of mind. The master bathroom is a sanctuary unto itself, featuring dual sinks, a garden tub, a walk-in shower, and a private water closet. Outside, the property offers endless possibilities for relaxation and recreation. A 3-bay, 30' x 50' metal garage beckons with its air-conditioned cooled shop, full bar, and ample storage space. A 16 x 16 rear deck, cedar-stained in 2024, provides the perfect spot for alfresco dining or simply enjoying the picturesque surroundings. For the young at heart, a hand-built tree house and swing set offer hours of outdoor fun, while mature oaks and sycamores provide abundant shade. A Ghost Controls electric gate ensures security and privacy, while a Ring camera system offers added peace of mind. With two pastures ready for animals, a fully fenced yard, and a 10 x 10 dog kennel, this property is a haven for animal lovers. Situated off the main road, yet offering tranquility and seclusion, this home is truly a private oasis in the heart of nature's beauty. Don't miss your chance to make this idyllic retreat your own. Schedule your showing today and experience the ultimate in country living.
Location
State FL
County Lake
Community Na
Zoning A
Rooms
Other Rooms Inside Utility
Interior
Interior Features Crown Molding, Eat-in Kitchen, Open Floorplan, Primary Bedroom Main Floor, Split Bedroom, Thermostat, Walk-In Closet(s)
Heating Central
Cooling Central Air
Flooring Laminate
Fireplace false
Appliance Dishwasher, Range, Range Hood, Refrigerator
Laundry Inside, Laundry Room
Exterior
Exterior Feature Other
Garage Spaces 3.0
Fence Wood
Utilities Available Electricity Connected
View Trees/Woods
Roof Type Metal
Porch Deck
Attached Garage false
Garage true
Private Pool No
Building
Lot Description Cleared, In County, Unpaved
Entry Level One
Foundation Pillar/Post/Pier
Lot Size Range 5 to less than 10
Sewer Septic Tank
Water Well
Structure Type Vinyl Siding
New Construction false
Construction Status Appraisal,Inspections
Schools
Elementary Schools Seminole Springs. Elem
Middle Schools Eustis Middle
High Schools Eustis High School
Others
Senior Community No
Ownership Fee Simple
Acceptable Financing Cash, Conventional, FHA, USDA Loan, VA Loan
Listing Terms Cash, Conventional, FHA, USDA Loan, VA Loan
Special Listing Condition None
Read Less

© 2025 My Florida Regional MLS DBA Stellar MLS. All Rights Reserved.
Bought with VANGIE BERRY SIGNATURE REALTY



