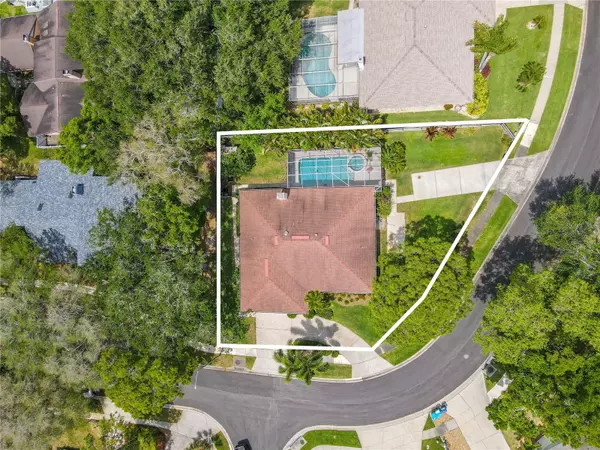For more information regarding the value of a property, please contact us for a free consultation.
7002 122ND WAY Seminole, FL 33772
Want to know what your home might be worth? Contact us for a FREE valuation!

Our team is ready to help you sell your home for the highest possible price ASAP
Key Details
Sold Price $675,000
Property Type Single Family Home
Sub Type Single Family Residence
Listing Status Sold
Purchase Type For Sale
Square Footage 2,150 sqft
Price per Sqft $313
Subdivision Heather Acres
MLS Listing ID U8238062
Sold Date 05/07/24
Bedrooms 3
Full Baths 2
HOA Y/N No
Originating Board Stellar MLS
Year Built 1978
Annual Tax Amount $3,345
Lot Size 10,890 Sqft
Acres 0.25
Lot Dimensions 77x101
Property Description
Discover the epitome of suburban living in the Heather Acres Neighborhood of Seminole with this beautifully maintained 3-bedroom, 2-bathroom home.
Without the constraints of HOA fees, this property stands proudly on a substantial ¼ acre corner lot, providing an abundance of space and privacy.
Perfectly positioned, this home offers the best of both worlds: the tranquility of a low-traffic street and the convenience of being just minutes away from the pristine Gulf Beaches.
Additionally, the residence is within an easy stroll to Millennium Park, ensuring outdoor activities and nature are always within reach.
Spanning over 2,150 square feet, the interior boasts a well-thought-out split floor plan that emphasizes both comfort and practicality. Every detail, from the crown molding that adorns each room to the ample storage options, has been carefully considered.
The spacious living room, with abundant natural light, seamlessly flows into the dining room, the perfect backdrop for memorable meals and celebrations. The heart of the home is the large family room, complete with a wood-burning fireplace, which creates a warm and inviting space for family gatherings.
Culinary enthusiasts will delight in the kitchen’s solid wood cabinetry, granite countertops, stainless steel appliances, a skylight, and a charming breakfast nook for casual dining.
The primary suite is a retreat within itself, featuring dual closets and an ensuite bath with a mirrored vanity, ample storage, and a walk-in shower.
Two additional generously sized bedrooms share a well-appointed hall bath, equipped with a double sink mirrored vanity with storage and a shower/tub combo, catering effortlessly to family and guests alike.
Practicality is further highlighted in the laundry room, which includes a washer, dryer, utility sink, and extensive storage solutions, including a large pantry cabinet.
Step outside to discover a fenced-in backyard oasis featuring a serene caged pool and spillover spa—rescreened in 2022—that promises endless hours of relaxation and entertainment.
The expansive green space, a benefit of the large corner lot, offers a blank canvas for gardening or outdoor activities.
For those with recreational vehicles, the property boasts a 33' concrete pad for an RV with 30-amp power available and an 8' x 18' pad suitable for trailers, jet skis, and more. The oversized 2-car garage, equipped with a workbench and additional shelving, alongside a large circular driveway, ensures ample space for hobbies, tools, and vehicles.
Noteworthy amenities include a new HVAC system installed in 2020, a water heater, water softener, gutters with screens, and a reclaimed water irrigation system, making this home as functional as it is beautiful.
Situated in a non-flood zone, this home's location is unparalleled. It offers access to top-rated Seminole schools, Seminole City Center, multiple parks, shopping destinations, restaurants, and the coveted Gulf Beaches. This residence is not just a home; it’s a lifestyle waiting to be embraced.
Location
State FL
County Pinellas
Community Heather Acres
Zoning R-2
Interior
Interior Features Ceiling Fans(s), Crown Molding, Eat-in Kitchen, Open Floorplan, Primary Bedroom Main Floor, Solid Surface Counters, Solid Wood Cabinets, Split Bedroom, Thermostat, Window Treatments
Heating Central
Cooling Central Air
Flooring Carpet, Ceramic Tile, Laminate
Fireplaces Type Family Room, Wood Burning
Fireplace true
Appliance Dishwasher, Disposal, Dryer, Electric Water Heater, Ice Maker, Microwave, Range, Refrigerator, Washer
Laundry Inside, Laundry Room
Exterior
Exterior Feature Irrigation System, Private Mailbox, Rain Gutters, Sliding Doors
Parking Features Circular Driveway, Driveway, Garage Door Opener, Guest, Off Street, Parking Pad, RV Parking
Garage Spaces 2.0
Fence Wood
Pool Gunite, In Ground, Pool Sweep
Utilities Available Cable Available, Electricity Connected, Phone Available, Sewer Connected, Street Lights, Underground Utilities, Water Connected
View Pool
Roof Type Shingle
Porch Rear Porch, Screened
Attached Garage true
Garage true
Private Pool Yes
Building
Lot Description Corner Lot, In County, Landscaped, Level, Oversized Lot, Sidewalk, Unincorporated
Story 1
Entry Level One
Foundation Block
Lot Size Range 1/4 to less than 1/2
Sewer Public Sewer
Water Public
Architectural Style Florida, Ranch
Structure Type Block,Stucco
New Construction false
Schools
Elementary Schools Bauder Elementary-Pn
Middle Schools Seminole Middle-Pn
High Schools Seminole High-Pn
Others
Pets Allowed Cats OK, Dogs OK, Yes
Senior Community No
Ownership Fee Simple
Acceptable Financing Cash, Conventional, FHA, VA Loan
Listing Terms Cash, Conventional, FHA, VA Loan
Special Listing Condition None
Read Less

© 2024 My Florida Regional MLS DBA Stellar MLS. All Rights Reserved.
Bought with MAINFRAME REAL ESTATE
GET MORE INFORMATION




