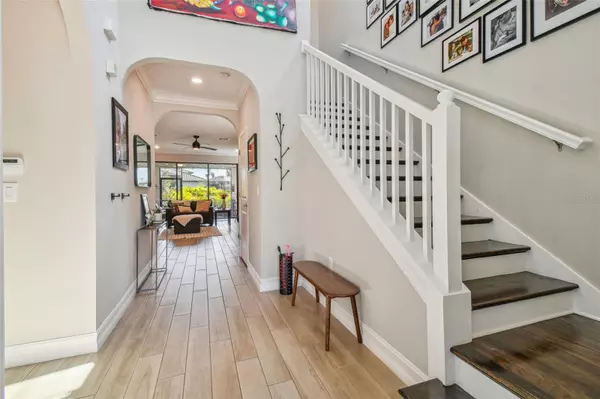For more information regarding the value of a property, please contact us for a free consultation.
19779 ROSEATE DR Lutz, FL 33558
Want to know what your home might be worth? Contact us for a FREE valuation!

Our team is ready to help you sell your home for the highest possible price ASAP
Key Details
Sold Price $655,000
Property Type Single Family Home
Sub Type Single Family Residence
Listing Status Sold
Purchase Type For Sale
Square Footage 2,300 sqft
Price per Sqft $284
Subdivision Lake Mary Lou North
MLS Listing ID T3511720
Sold Date 05/07/24
Bedrooms 4
Full Baths 3
Construction Status No Contingency
HOA Fees $138/qua
HOA Y/N Yes
Originating Board Stellar MLS
Year Built 2020
Annual Tax Amount $5,849
Lot Size 9,583 Sqft
Acres 0.22
Property Description
Welcome to the highly sought-after community of Waterside Arbors with NO CDD FEES! This model-perfect, 2020 built home offers all the trends and features of new construction homes and then some. Situated on an impressive, premium lakefront homesite with pristine conservation and lake views, this 4 BEDROOM, 3 BATHROOM, 2 CAR GARAGE home has everything you could want or need. As you enter the home, you will be wowed by the open concept floorplan perfect for entertaining, high ceilings, light bright windows, wood-look tile flooring covering the entire downstairs living area. The Vilano floorplan offers a large, open living room, dining room, and kitchen combination. The chef-style kitchen boasts 42-inch solid wood cabinetry with crown molding and light rails, upgraded stainless steel appliances, gas range, farmhouse sink, awalk-in pantry, huge center island, and gorgeous tiled backsplash that compliments the quartz countertops perfectly. The first floor also conveniently features a bedroom and a full bathroom. Upstairs you will find 3 additional bedrooms, including your incredible and spacious master suite with a sitting area, large ensuite bathroom featuring dual sinks with quartz countertops, large shower, and walk-in closet. Two additional bedrooms and a full jack-and-jill style bathroom upstairs complete this popular floor plan. Outside you can relax on your covered, screened patio overlooking your fully-fenced backyard and stunning lake views. Lake Mary Lou is a 35-acre lake, popular for fishing, kayaking, and taking out small boats, as residents have private access. No expense was spared with upgrades and special features, including rolled tile roof, pavers on the driveway and patio, outdoor kitchen with grill, sink, drink fridge, Emser ceramic wood plank tile laid on 1/3 offset, upgraded quartz countertops in kitchen, all bathrooms, & laundry, high ceilings, upgraded appliances, built in microwave and oven, Ring doorbell, keyless front door lock, smart home package and home security, upgraded light fixtures and fans, in wall pest control, upstairs laundry room with sink and cabinets, storage space galore, and an adorable backyard playset (that could stay or go)! Conveniently located near the Veterans & Suncoast Expressways for an effortless commute. Easily accessible restaurants, highly-rated schools, shopping, parks and only a short drive to our award-winning Gulf beaches makes this the ideal location! NO CDD fees, low HOA fees, and lower Pasco Taxes. Why wait to build? This absolutely stunning home could be yours NOW! Schedule your appointment to view this beautiful home today!
Location
State FL
County Pasco
Community Lake Mary Lou North
Zoning MPUD
Interior
Interior Features Ceiling Fans(s), Crown Molding, Eat-in Kitchen, High Ceilings, In Wall Pest System, Living Room/Dining Room Combo, Open Floorplan, PrimaryBedroom Upstairs, Smart Home, Stone Counters, Walk-In Closet(s)
Heating Central, Electric
Cooling Central Air
Flooring Ceramic Tile
Fireplace false
Appliance Bar Fridge, Cooktop, Dishwasher, Disposal, Dryer, Electric Water Heater, Microwave, Range Hood, Refrigerator, Washer
Laundry Upper Level
Exterior
Exterior Feature Irrigation System, Lighting, Outdoor Kitchen, Rain Gutters, Sidewalk, Sliding Doors
Garage Spaces 2.0
Utilities Available Cable Available, Electricity Connected, Natural Gas Connected, Sewer Connected, Water Connected
Roof Type Tile
Attached Garage true
Garage true
Private Pool No
Building
Story 2
Entry Level Two
Foundation Slab
Lot Size Range 0 to less than 1/4
Sewer Public Sewer
Water Public
Structure Type Block,Stucco
New Construction false
Construction Status No Contingency
Schools
Elementary Schools Oakstead Elementary-Po
Middle Schools Charles S. Rushe Middle-Po
High Schools Sunlake High School-Po
Others
Pets Allowed Yes
Senior Community No
Ownership Fee Simple
Monthly Total Fees $138
Membership Fee Required Required
Special Listing Condition None
Read Less

© 2025 My Florida Regional MLS DBA Stellar MLS. All Rights Reserved.
Bought with SUNBAY REAL ESTATE LLC



