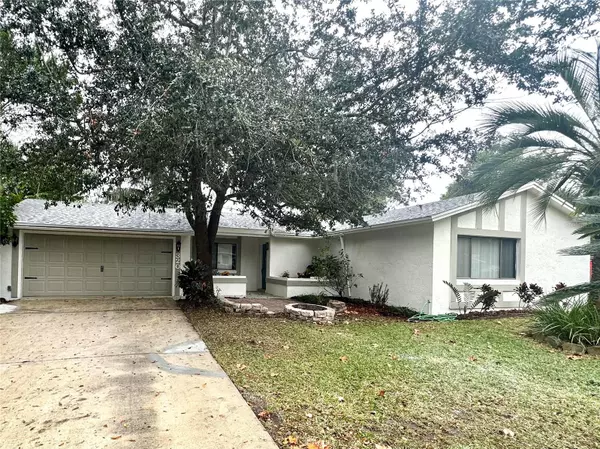For more information regarding the value of a property, please contact us for a free consultation.
320 BONNIE TRL Longwood, FL 32750
Want to know what your home might be worth? Contact us for a FREE valuation!

Our team is ready to help you sell your home for the highest possible price ASAP
Key Details
Sold Price $385,000
Property Type Single Family Home
Sub Type Single Family Residence
Listing Status Sold
Purchase Type For Sale
Square Footage 1,165 sqft
Price per Sqft $330
Subdivision Highland Hills 1St Rep
MLS Listing ID O6164849
Sold Date 01/30/24
Bedrooms 3
Full Baths 2
Construction Status Appraisal,Inspections
HOA Y/N No
Originating Board Stellar MLS
Year Built 1976
Annual Tax Amount $1,223
Lot Size 10,890 Sqft
Acres 0.25
Property Description
LOCATION & CHARM! Welcome to your dream home in Longwood , Florida! This 3 bedroom 2 bath home sits on oversized lot with oversized inground screen pool. . As soon as you open the door you will be impressed. House has undergone a recent and exquisite remodel, offering a perfect blend of modern comfort and classic elegance. Nestled in a serene neighborhood, this home features spacious living areas, a beautifully updated kitchen with new kitchen cabinets, new quartz countertops, stainless-steel appliances, , new lighting and fixtures, fresh interior and exterior paint and landscaping. There is new vinyl flooring throughout, all of the doors are new as well. Enjoy relaxing outdoors with beautiful trees surrounding the home, fully fenced yard with large pool with jacuzzi and screen in porch ideal for family gatherings. Approximately 40 minutes of Disney World and conveniently located to major roads, shopping and entertainment. With its convenient location and stunning upgrades, this house is ready to provide you with a lifestyle of comfort and style. Don't miss out on the opportunity to make this house your new home sweet home.
Location
State FL
County Seminole
Community Highland Hills 1St Rep
Zoning LDR
Interior
Interior Features L Dining, Living Room/Dining Room Combo, Open Floorplan
Heating Central, Gas, Natural Gas
Cooling Central Air
Flooring Vinyl
Fireplace true
Appliance Convection Oven, Dishwasher, Disposal, Gas Water Heater, Microwave, Refrigerator
Laundry In Garage
Exterior
Exterior Feature Other
Garage Spaces 2.0
Pool In Ground
Utilities Available Natural Gas Available, Natural Gas Connected, Public
Roof Type Shingle
Porch Covered, Enclosed, Front Porch
Attached Garage true
Garage true
Private Pool Yes
Building
Story 1
Entry Level One
Foundation Slab
Lot Size Range 1/4 to less than 1/2
Sewer Public Sewer
Water Public
Structure Type Block
New Construction false
Construction Status Appraisal,Inspections
Others
Senior Community No
Ownership Fee Simple
Special Listing Condition None
Read Less

© 2024 My Florida Regional MLS DBA Stellar MLS. All Rights Reserved.
Bought with WEMERT GROUP REALTY LLC
GET MORE INFORMATION




