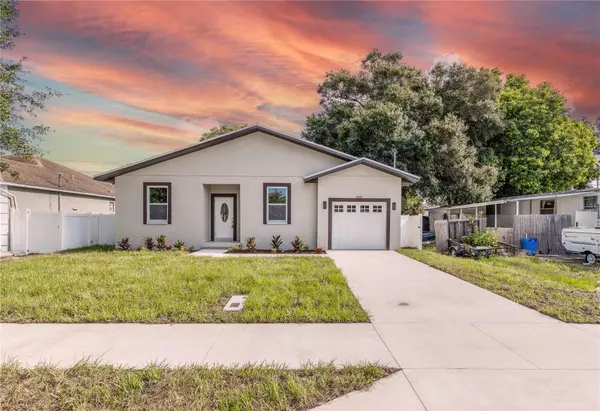For more information regarding the value of a property, please contact us for a free consultation.
6051 81ST TER N Pinellas Park, FL 33781
Want to know what your home might be worth? Contact us for a FREE valuation!

Our team is ready to help you sell your home for the highest possible price ASAP
Key Details
Sold Price $450,000
Property Type Single Family Home
Sub Type Single Family Residence
Listing Status Sold
Purchase Type For Sale
Square Footage 1,327 sqft
Price per Sqft $339
Subdivision Fords Sub 3Rd Add
MLS Listing ID T3469542
Sold Date 09/15/23
Bedrooms 3
Full Baths 2
HOA Y/N No
Originating Board Stellar MLS
Year Built 2023
Annual Tax Amount $1,342
Lot Size 4,356 Sqft
Acres 0.1
Lot Dimensions 52x80
Property Description
Elegant Newly Built Home Awaits Your Touch. Welcome to a blend of contemporary design and comfort in this freshly constructed home, ready and waiting for its first resident. Dive into the features that make this property stand out: 3 Generously Sized Bedrooms: With a well-thought-out split design, the master bedroom boasts an exquisite ensuite bathroom. The remaining two bedrooms offer shared access to a well-appointed bathroom, graced with stylish countertops and a refined vanity. Expansive Living & Dining Space: This commodious area offers a unified flow, beautifully framed by views of the extensive vinyl-fenced backyard. Perfectly sized to house a future pool, the outdoor space beckons with potential. State-of-the-Art Kitchen: Indulge in a culinary setting featuring sleek stone countertops, modern stainless steel appliances, and innovative touch cabinets. Garage & Porches: Safeguard your vehicle in the 1-car garage. While away your hours on the open porch, or savor moments of reflection on the front porch, which provides a quaint sitting spot overlooking a meticulously groomed front landscape. This piece of architectural artistry is ready to become your next haven. Act quickly and make this beautiful residence yours!
Location
State FL
County Pinellas
Community Fords Sub 3Rd Add
Direction N
Interior
Interior Features Ceiling Fans(s), Eat-in Kitchen, Open Floorplan, Thermostat
Heating Central
Cooling Central Air
Flooring Laminate
Fireplace false
Appliance Dishwasher, Electric Water Heater, Microwave, Range, Refrigerator
Exterior
Exterior Feature Other
Garage Spaces 1.0
Utilities Available Electricity Connected, Sewer Connected, Water Connected
Roof Type Shingle
Attached Garage true
Garage true
Private Pool No
Building
Entry Level One
Foundation Slab
Lot Size Range 0 to less than 1/4
Sewer Public Sewer
Water Public
Structure Type Block, Concrete
New Construction true
Others
Senior Community No
Ownership Fee Simple
Acceptable Financing Cash, Conventional, FHA, VA Loan
Listing Terms Cash, Conventional, FHA, VA Loan
Special Listing Condition None
Read Less

© 2024 My Florida Regional MLS DBA Stellar MLS. All Rights Reserved.
Bought with HOME PRIME REALTY LLC
GET MORE INFORMATION




