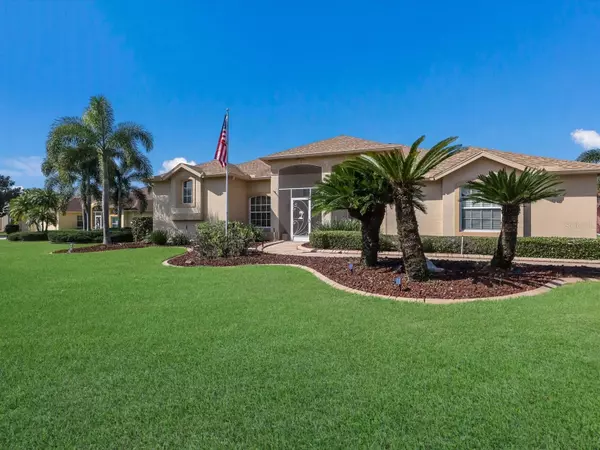For more information regarding the value of a property, please contact us for a free consultation.
2913 87TH AVE E Parrish, FL 34219
Want to know what your home might be worth? Contact us for a FREE valuation!

Our team is ready to help you sell your home for the highest possible price ASAP
Key Details
Sold Price $572,500
Property Type Single Family Home
Sub Type Single Family Residence
Listing Status Sold
Purchase Type For Sale
Square Footage 2,194 sqft
Price per Sqft $260
Subdivision Parkwood Lakes Ph V, Vi & Vii
MLS Listing ID A4561994
Sold Date 08/29/23
Bedrooms 3
Full Baths 2
Half Baths 1
Construction Status Inspections
HOA Fees $58/mo
HOA Y/N Yes
Originating Board Stellar MLS
Year Built 1997
Annual Tax Amount $2,707
Lot Size 0.350 Acres
Acres 0.35
Property Description
Under contract-accepting backup offers. MOTIVATED SELLERS! Will consider all reasonable offers! Welcome Home – to the meticulously well maintained single family home in the highly sought after neighborhood of Parkwood Lakes, where there are NO CDD’s and a LOW HOA. This beautiful home is situated on an oversized premium lake lot and boasts 3,137 sq/ft under roof and is loaded with extras. (Exterior freshly painted in 2021, irrigation system, concrete planter curbing, roof 2016, A/C 2018, new toilets throughout 2019) The split floorplan includes 3 bedrooms, 2.5 bathrooms plus a den/study offering everyone their privacy. Great curb appeal leads you to the screened in entryway and large double glass front doors open into the sitting room, separate dining area and private den/study with glass French doors. Master bedroom features laminate wood flooring, sliding door leading to the patio and views of the lake as well as a large walk-in closet, the en-suite bathroom has double sinks, walk-in shower (resurfaced 2020) and large soaking tub. On the opposite side of the home are 2 additional bedrooms, one with a private bathroom and an additional shared bathroom. In the heart of the home is the open kitchen, family room, and eat-in dining area. Kitchen features large island bar top, updated cabinets, stainless steel appliances, silestone quartz countertops, and a coffee station area making it a great space to gather and entertain. Living room has wood burning fireplace, built-in cabinetry, and large sliders leading onto the lanai/pool area (all windows and doors have been equipped with hurricane grade film). Experience the Florida lifestyle from the amazing oversized covered paver patio, relax and soak up the sun in your private heated saltwater pool and enjoy the evenings watching our gorgeous sunsets (newer saltwater pool chlorine generation system 2018, new pool heater 2018, new pool pump 2019, new housing 2022). The spacious 2-car garage has plenty of room and extra storage for all your belongings, new garage door spring 2022 and side entry access. This home truly has so much to offer and the prime location makes it easy to access I-75, US 301, Publix, Ellenton outlet mall, shopping, dining, and so much more. Don’t miss out! Schedule your private showing today.
Location
State FL
County Manatee
Community Parkwood Lakes Ph V, Vi & Vii
Zoning PDR/NCO
Direction E
Rooms
Other Rooms Den/Library/Office, Formal Living Room Separate, Inside Utility
Interior
Interior Features Ceiling Fans(s), Eat-in Kitchen, High Ceilings, Kitchen/Family Room Combo, Living Room/Dining Room Combo, Master Bedroom Main Floor, Split Bedroom, Stone Counters, Thermostat, Walk-In Closet(s), Window Treatments
Heating Electric
Cooling Central Air
Flooring Ceramic Tile, Laminate
Fireplaces Type Family Room, Wood Burning
Fireplace true
Appliance Dishwasher, Disposal, Dryer, Microwave, Range Hood, Refrigerator, Washer
Exterior
Exterior Feature Irrigation System, Outdoor Shower, Rain Gutters, Sidewalk
Garage Spaces 2.0
Pool Chlorine Free, Gunite, Heated, In Ground, Outside Bath Access, Salt Water, Screen Enclosure
Utilities Available Cable Available, Electricity Connected, Public, Sprinkler Meter, Water Connected
Waterfront Description Pond
View Y/N 1
View Water
Roof Type Shingle
Attached Garage true
Garage true
Private Pool Yes
Building
Story 1
Entry Level One
Foundation Block
Lot Size Range 1/4 to less than 1/2
Sewer Public Sewer
Water Public
Structure Type Stucco
New Construction false
Construction Status Inspections
Others
Pets Allowed Yes
Senior Community No
Ownership Fee Simple
Monthly Total Fees $58
Acceptable Financing Cash, Conventional, FHA, VA Loan
Membership Fee Required Required
Listing Terms Cash, Conventional, FHA, VA Loan
Special Listing Condition None
Read Less

© 2024 My Florida Regional MLS DBA Stellar MLS. All Rights Reserved.
Bought with MOVE REALTY LLC
GET MORE INFORMATION




