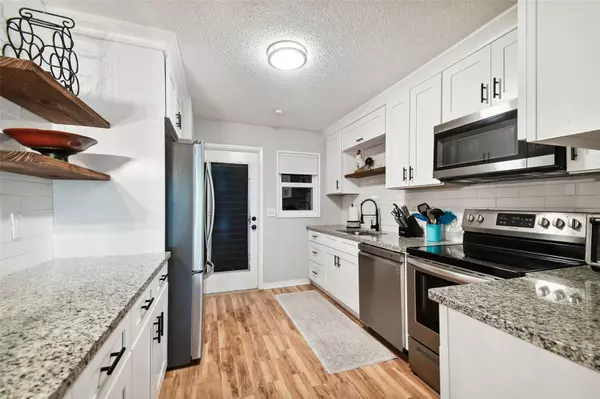For more information regarding the value of a property, please contact us for a free consultation.
323 FAIRCROSS CIR Sun City Center, FL 33573
Want to know what your home might be worth? Contact us for a FREE valuation!

Our team is ready to help you sell your home for the highest possible price ASAP
Key Details
Sold Price $287,000
Property Type Single Family Home
Sub Type Villa
Listing Status Sold
Purchase Type For Sale
Square Footage 1,620 sqft
Price per Sqft $177
Subdivision Westwood Greens A Condo
MLS Listing ID T3450850
Sold Date 07/05/23
Bedrooms 2
Full Baths 2
Condo Fees $988
Construction Status Appraisal,Financing,Inspections
HOA Fees $27/ann
HOA Y/N Yes
Originating Board Stellar MLS
Year Built 1976
Annual Tax Amount $3,268
Lot Size 2,178 Sqft
Acres 0.05
Property Description
Welcome to this exquisite home that perfectly blends modern updates, energy efficiency, and a prime location to offer you a truly exceptional living experience. Situated in a desirable active adult neighborhood, this property is now available for sale, inviting you to indulge in its remarkable features.
As you step inside, you'll immediately notice the tasteful updates that have been meticulously incorporated throughout the home. The spacious open floor plan creates a welcoming atmosphere, ideal for entertaining guests or enjoying quality time with family. The interior boasts elegant finishes, including gorgeous floors, newer stainless steel appliances, and updated lighting, exuding a sense of luxury and sophistication.
One of the standout features of this home is its energy-efficient hurricane windows, which not only provide peace of mind during stormy weather but also contribute to substantial energy savings year-round. These windows are designed to withstand the harshest elements while keeping the interior comfortable and quiet. Their insulation properties ensure a well-regulated indoor climate and reduce noise pollution, making your living space tranquil and serene. The hurricane shutters add to the safety features that will reduce your insurance expenses as well.
The location of this home is truly unbeatable. Nestled in a highly sought-after area, you'll find yourself within close proximity to a plethora of amenities. Enjoy easy access to vibrant shopping centers, restaurants, and world class recreational amenities, ensuring every aspect of your lifestyle is catered to. Additionally, major transportation routes and public transit options are just moments away, providing convenience for your daily commute or exploring all the amazing locations Florida has to offer. Tampa, Sarasota, Disney and the beaches are close by, providing many opportunities for you and yours to enjoy life.
Outside, the property features beautifully landscaped grounds, offering a serene oasis to unwind and relax. Whether you choose to host gatherings or simply bask in the sun, the lanai provides a perfect backdrop. Imagine sipping your morning coffee on the patio or enjoying a barbecue with friends at your beautiful home.
In summary, this home for sale presents a rare opportunity to own a thoughtfully updated property in an enviable location. From the energy-efficient hurricane windows that ensure peace of mind to the impeccable finishes throughout, this residence embodies modern elegance. Don't miss the chance to make this exceptional property your own and experience the epitome of comfort, style, and convenience.
Location
State FL
County Hillsborough
Community Westwood Greens A Condo
Zoning PD-MU
Rooms
Other Rooms Family Room, Formal Dining Room Separate, Formal Living Room Separate, Inside Utility
Interior
Interior Features Ceiling Fans(s), Kitchen/Family Room Combo, Master Bedroom Main Floor, Open Floorplan, Solid Wood Cabinets, Split Bedroom, Stone Counters, Window Treatments
Heating Central, Electric, Heat Pump
Cooling Central Air
Flooring Laminate
Furnishings Unfurnished
Fireplace false
Appliance Dishwasher, Disposal, Dryer, Electric Water Heater, Microwave, Range, Refrigerator, Washer
Laundry Inside, Laundry Room
Exterior
Exterior Feature Hurricane Shutters, Irrigation System, Lighting, Sliding Doors
Parking Features Garage Door Opener, Ground Level, Off Street
Garage Spaces 2.0
Community Features Association Recreation - Owned, Clubhouse, Community Mailbox, Deed Restrictions, Fitness Center, Golf Carts OK, Park, Pool, Restaurant, Tennis Courts, Wheelchair Access
Utilities Available BB/HS Internet Available, Cable Connected, Electricity Connected, Fire Hydrant, Public, Sewer Connected, Street Lights, Underground Utilities, Water Connected
Amenities Available Clubhouse, Fitness Center, Handicap Modified, Pickleball Court(s), Pool, Recreation Facilities, Spa/Hot Tub, Tennis Court(s)
View Garden, Trees/Woods
Roof Type Shingle
Porch Covered, Enclosed, Front Porch, Patio, Porch, Rear Porch, Screened
Attached Garage true
Garage true
Private Pool No
Building
Lot Description Cleared, Corner Lot, In County, Level, Near Public Transit, Paved, Unincorporated
Story 1
Entry Level One
Foundation Slab
Lot Size Range 0 to less than 1/4
Sewer Public Sewer
Water Public
Architectural Style Contemporary, Florida
Structure Type Block
New Construction false
Construction Status Appraisal,Financing,Inspections
Others
Pets Allowed Yes
HOA Fee Include Common Area Taxes, Pool, Maintenance Grounds, Management, Pool, Recreational Facilities, Sewer, Water
Senior Community Yes
Ownership Condominium
Monthly Total Fees $356
Acceptable Financing Cash, Conventional, FHA, VA Loan
Membership Fee Required Required
Listing Terms Cash, Conventional, FHA, VA Loan
Num of Pet 2
Special Listing Condition None
Read Less

© 2024 My Florida Regional MLS DBA Stellar MLS. All Rights Reserved.
Bought with FUTURE HOME REALTY INC
GET MORE INFORMATION




