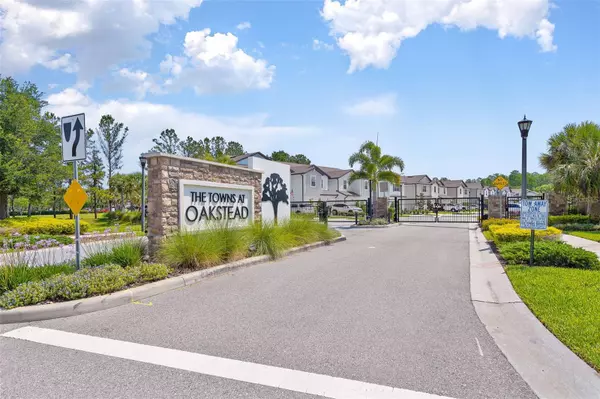For more information regarding the value of a property, please contact us for a free consultation.
19700 SHADY OAK DR Land O Lakes, FL 34638
Want to know what your home might be worth? Contact us for a FREE valuation!

Our team is ready to help you sell your home for the highest possible price ASAP
Key Details
Sold Price $400,000
Property Type Townhouse
Sub Type Townhouse
Listing Status Sold
Purchase Type For Sale
Square Footage 1,818 sqft
Price per Sqft $220
Subdivision Oakstead Twnhms
MLS Listing ID T3446196
Sold Date 06/15/23
Bedrooms 3
Full Baths 2
Half Baths 1
Construction Status Inspections
HOA Fees $172/mo
HOA Y/N Yes
Originating Board Stellar MLS
Year Built 2021
Annual Tax Amount $4,205
Lot Size 3,484 Sqft
Acres 0.08
Property Description
Discover this desirable townhouse in the sought-after Oakstead community in Land O' Lakes. Conveniently situated near local amenities, this property offers an ideal blend of comfort and convenience. Top rated area schools, a variety of restaurants, entertainment, walking trails, shopping at the nearby Tampa Premium Outlets, medical, and other popular venues such as the Land O' Lakes Recreation Complex. Townhome residents have the option to buy into the Oakstead Clubhouse Membership for approx. $1,700 per year for a family up-to 4. This allows access to ALL of Oakstead Amenities (Pool, Clubhouse, Tennis Courts, Gym & Fitness Classes) and events such as, community gatherings, Fall Festival and holiday events. Bright and inviting, this lovely home features an abundance of natural light that beautifully illuminates its generous 1818 sq ft layout. The harmonious blend of brightness and space creates a warm, welcoming atmosphere, perfect for creating a comfortable and personal living environment. This home offers a comfortable living space with a touch of sophistication. With three bedrooms, two and a half bathrooms, this spacious living area is perfect for those who seek both privacy and convenience. The open plan dining and living area provides a space where you can relax and entertain guests. Discover the seamless integration of a practical breakfast bar, where culinary adventures begin and sleek stainless-steel appliances, designed to elevate your experience. Quartz countertops, pristine white cabinets create an inviting, timeless ambiance, seamlessly connecting the kitchen and dining space. This corner unit property boasts an oversized driveway with a two-car epoxy finished garage, perfect for your golf cart or watercraft. The home also features a lovely screened lanai, providing an ideal space for relaxing and enjoying the beautiful outdoors. Location, location, location! 25 minutes to downtown Tampa. This maintenance free home has it all. Schedule your private showing today.
Location
State FL
County Pasco
Community Oakstead Twnhms
Zoning MPUD
Interior
Interior Features Ceiling Fans(s)
Heating Central, Electric
Cooling Central Air
Flooring Carpet, Hardwood, Epoxy, Tile
Furnishings Unfurnished
Fireplace false
Appliance Dishwasher, Disposal, Dryer, Electric Water Heater, Microwave, Range, Refrigerator, Washer
Exterior
Exterior Feature Irrigation System, Sidewalk
Garage Driveway, Garage Door Opener, Guest
Garage Spaces 2.0
Community Features Gated, Irrigation-Reclaimed Water
Utilities Available BB/HS Internet Available, Cable Available, Public
Amenities Available Gated
Waterfront false
View Trees/Woods
Roof Type Shingle
Porch Enclosed
Attached Garage true
Garage true
Private Pool No
Building
Lot Description Conservation Area
Story 2
Entry Level Two
Foundation Block
Lot Size Range 0 to less than 1/4
Builder Name Centex
Sewer Public Sewer
Water Public
Architectural Style Craftsman
Structure Type Block
New Construction false
Construction Status Inspections
Schools
Elementary Schools Oakstead Elementary-Po
Middle Schools Charles S. Rushe Middle-Po
High Schools Sunlake High School-Po
Others
Pets Allowed Yes
HOA Fee Include Escrow Reserves Fund, Maintenance Structure, Maintenance Grounds, Private Road, Sewer, Trash
Senior Community No
Pet Size Medium (36-60 Lbs.)
Ownership Fee Simple
Monthly Total Fees $177
Acceptable Financing Cash, Conventional, FHA, VA Loan
Membership Fee Required Required
Listing Terms Cash, Conventional, FHA, VA Loan
Num of Pet 2
Special Listing Condition None
Read Less

© 2024 My Florida Regional MLS DBA Stellar MLS. All Rights Reserved.
Bought with MOMENTUM REAL ESTATE LLC
GET MORE INFORMATION




