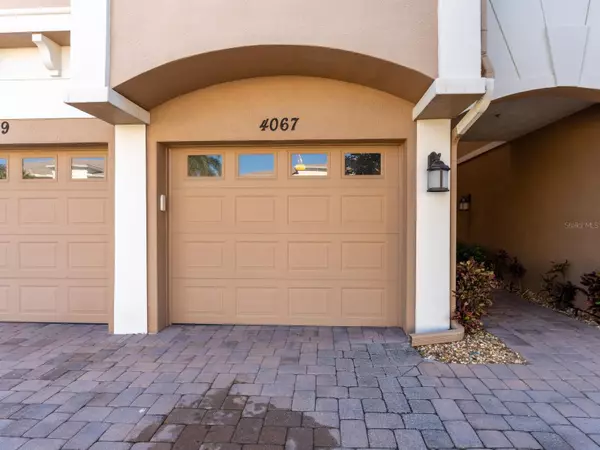For more information regarding the value of a property, please contact us for a free consultation.
4067 OVERTURE CIR #4067 Bradenton, FL 34209
Want to know what your home might be worth? Contact us for a FREE valuation!

Our team is ready to help you sell your home for the highest possible price ASAP
Key Details
Sold Price $315,000
Property Type Condo
Sub Type Condominium
Listing Status Sold
Purchase Type For Sale
Square Footage 1,228 sqft
Price per Sqft $256
Subdivision Palma Sola Trace
MLS Listing ID A4564983
Sold Date 04/28/23
Bedrooms 2
Full Baths 2
Condo Fees $757
HOA Y/N No
Originating Board Stellar MLS
Year Built 2007
Annual Tax Amount $4,623
Lot Size 1.300 Acres
Acres 1.3
Property Description
Come and enjoy the beautiful community of Palma Sola Trace. This second floor, Berkeley model has had many updates. Come in through your garage and into the tiled foyer with closet. New high density carpeting on the stairs up to the hall. Open concept kitchen/living room with wood look tile and updated granite counters with deep sink. The large breakfast bar overlooks the living room with louvre sliders out to the screened lanai.
There is a stackable washer and dryer right off the kitchen. The Master bedroom has an ensuite bath with glass shower and large walk-in closet. Down the hall is the second bedroom with a Jack and Jill bathroom with tub and shower. A/C in 2018 with yearly maintenance.
This community has a large, heated swimming pool with outside bathroom access, Clubhouse, state of the art Fitness room and playground.
It's a short drive to the beaches on Anna Maria Island and an easy walk to shopping, coffee shops and restaurants. Close to Robinson Preserve and Desoto Memeorial Park to enjoy kayaking, hiking Mother Nature! Bring your discriminating buyers to see this pristine condo.
Location
State FL
County Manatee
Community Palma Sola Trace
Zoning PDP
Rooms
Other Rooms Great Room, Inside Utility
Interior
Interior Features Ceiling Fans(s), Eat-in Kitchen, High Ceilings, Kitchen/Family Room Combo, Master Bedroom Main Floor, Open Floorplan, Solid Wood Cabinets, Stone Counters, Thermostat, Walk-In Closet(s), Window Treatments
Heating Electric
Cooling Central Air
Flooring Carpet, Ceramic Tile
Furnishings Unfurnished
Fireplace false
Appliance Dishwasher, Disposal, Dryer, Electric Water Heater, Exhaust Fan, Microwave, Range, Refrigerator, Washer
Laundry Inside, Laundry Closet
Exterior
Exterior Feature Courtyard, Irrigation System, Lighting, Sidewalk, Sliding Doors
Parking Features Curb Parking, Driveway, Garage Door Opener, Ground Level, Guest, Under Building
Garage Spaces 1.0
Pool Child Safety Fence, Gunite, Heated, In Ground, Lighting, Outside Bath Access
Community Features Association Recreation - Owned, Community Mailbox, Deed Restrictions, Fitness Center, Irrigation-Reclaimed Water, Playground, Pool, Sidewalks
Utilities Available Cable Connected, Electricity Connected, Public, Sewer Connected, Street Lights, Underground Utilities, Water Connected
Amenities Available Clubhouse, Fitness Center, Lobby Key Required, Playground, Pool, Recreation Facilities
View Park/Greenbelt, Trees/Woods
Roof Type Shingle
Porch Covered, Rear Porch, Screened
Attached Garage true
Garage true
Private Pool No
Building
Lot Description Greenbelt, Landscaped, Level, Sidewalk, Paved
Story 2
Entry Level One
Foundation Slab
Lot Size Range 1 to less than 2
Sewer Public Sewer
Water Public
Architectural Style Custom, Florida
Structure Type Block, Stucco
New Construction false
Others
Pets Allowed Yes
HOA Fee Include Cable TV, Common Area Taxes, Pool, Escrow Reserves Fund, Insurance, Maintenance Structure, Management, Pest Control, Pool, Recreational Facilities, Sewer, Trash
Senior Community No
Pet Size Large (61-100 Lbs.)
Ownership Condominium
Monthly Total Fees $382
Acceptable Financing Cash, Conventional
Membership Fee Required None
Listing Terms Cash, Conventional
Num of Pet 2
Special Listing Condition None
Read Less

© 2024 My Florida Regional MLS DBA Stellar MLS. All Rights Reserved.
Bought with WAGNER REALTY
GET MORE INFORMATION




