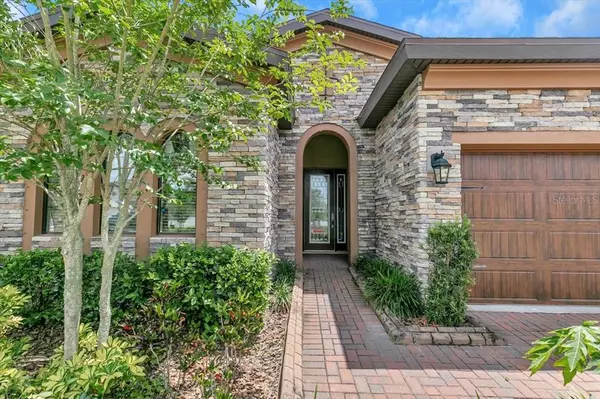For more information regarding the value of a property, please contact us for a free consultation.
11411 DRIFTING LEAF Riverview, FL 33579
Want to know what your home might be worth? Contact us for a FREE valuation!

Our team is ready to help you sell your home for the highest possible price ASAP
Key Details
Sold Price $570,000
Property Type Single Family Home
Sub Type Single Family Residence
Listing Status Sold
Purchase Type For Sale
Square Footage 2,684 sqft
Price per Sqft $212
Subdivision Reserve At South Fork Phase 1 Lot 20
MLS Listing ID T3424125
Sold Date 03/03/23
Bedrooms 5
Full Baths 3
HOA Fees $75/mo
HOA Y/N Yes
Originating Board Stellar MLS
Year Built 2018
Annual Tax Amount $7,746
Lot Size 7,840 Sqft
Acres 0.18
Property Description
Welcome to The Reserve at SouthFork Community in Riverview. This elegant Mediterranean Home is in this exclusive, gated, quiet community. This home offers 5 bedrooms, 3 bathrooms, 3 car garages, and 2,684 heated sq. ft. of living space. Open floor plan. Landscaping frames this home beautifully with a closed back porch. Gourmet kitchen with a gorgeous backsplash, an extended island with a great space to gather with family and friends in this granite countertop that overlooks the family room and features. Master room with his and her walking closet. Master bath with a separate shower and tub, vanity, and granite countertop
This community of South Fork offers a beautiful community with amenities: a pool, sports courts, playground, park, trails, and Gated.
The seller is giving a 2% concession. The house was appraised at $600,000.00 (appraisal documents can be provided only by request by agents.
Location
State FL
County Hillsborough
Community Reserve At South Fork Phase 1 Lot 20
Zoning PD
Rooms
Other Rooms Bonus Room, Den/Library/Office
Interior
Interior Features Ceiling Fans(s), Eat-in Kitchen, High Ceilings, Open Floorplan, Walk-In Closet(s)
Heating Central
Cooling Central Air
Flooring Tile, Wood
Fireplace false
Appliance Cooktop, Dishwasher, Disposal, Microwave, Range, Refrigerator
Exterior
Exterior Feature Balcony, Hurricane Shutters, Sidewalk, Sliding Doors
Parking Features Driveway, Garage Door Opener
Garage Spaces 3.0
Pool Other
Utilities Available Electricity Available, Electricity Connected, Street Lights, Water Available, Water Connected
Amenities Available Clubhouse, Fitness Center, Gated, Golf Course, Playground, Pool, Recreation Facilities
Roof Type Shingle
Porch Covered, Enclosed, Patio, Porch, Screened
Attached Garage true
Garage true
Private Pool No
Building
Entry Level One
Foundation Slab
Lot Size Range 0 to less than 1/4
Sewer Public Sewer
Water Public
Structure Type Brick, Concrete, Stucco
New Construction false
Schools
Elementary Schools Summerfield Crossing Elementary
Middle Schools Eisenhower-Hb
High Schools East Bay-Hb
Others
Pets Allowed Yes
Senior Community No
Ownership Fee Simple
Monthly Total Fees $75
Acceptable Financing Cash, Conventional, FHA, USDA Loan, VA Loan
Membership Fee Required Required
Listing Terms Cash, Conventional, FHA, USDA Loan, VA Loan
Special Listing Condition None
Read Less

© 2024 My Florida Regional MLS DBA Stellar MLS. All Rights Reserved.
Bought with COLDWELL BANKER REALTY
GET MORE INFORMATION




