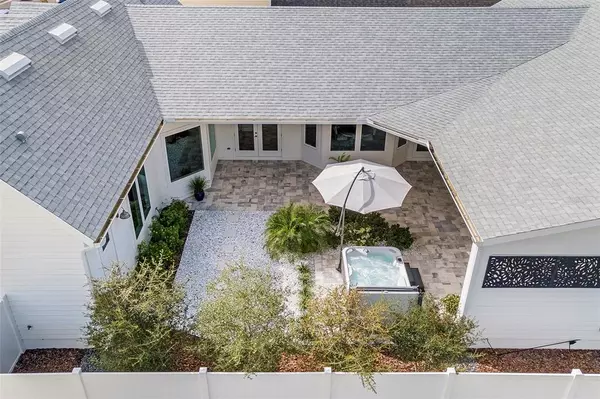For more information regarding the value of a property, please contact us for a free consultation.
13082 SW 9TH RD Newberry, FL 32669
Want to know what your home might be worth? Contact us for a FREE valuation!

Our team is ready to help you sell your home for the highest possible price ASAP
Key Details
Sold Price $775,000
Property Type Single Family Home
Sub Type Single Family Residence
Listing Status Sold
Purchase Type For Sale
Square Footage 2,829 sqft
Price per Sqft $273
Subdivision Town Of Tioga Ph 18 Pb 34 Pg 86
MLS Listing ID GC509231
Sold Date 01/19/23
Bedrooms 3
Full Baths 3
Construction Status No Contingency
HOA Fees $145/qua
HOA Y/N Yes
Originating Board Stellar MLS
Year Built 2020
Annual Tax Amount $2,315
Lot Size 9,583 Sqft
Acres 0.22
Lot Dimensions 122.99x70
Property Description
Spectacular Pridgen Homes 2020 build 3 bedroom/3 bathroom + office (large unfinished storage on the second floor that can be converted into a 4th bedroom and bath) custom courtyard home in the coveted Town of Tioga neighborhood! This home has been meticulously cared for! After stepping through the comfortable front porch, the foyer greets you with large plate glass windows offering an excellent view of the courtyard garden. This home offers one story living with the primary bedroom suite, primary bathroom with access to a private backyard, open concept kitchen-living-dining area, office, two large bedrooms & two bathrooms (one with access to the courtyard), laundry/utility room (with wine cooler) and mudroom. The Chef's kitchen is finely appointed with Bosch stainless steel appliances, quartz countertops, large island with bar stool seating, walk-in pantry, and dining room. The kitchen overlooks a spacious living room with vaulted/beamed ceilings and contains a built-in entertainment center all overlooking the courtyard. Primary bedroom suite offers plenty of space with direct access to courtyard and has a large walk-in closet with custom shelving. Primary bath resembles a spa like atmosphere with split vanities, quartz counters, free standing tub and separate walk-in shower. This home offers tranquility full of natural light and neutral colors with many upgrades including built-in closet organizers in all closets and all wood and tile floors (no carpet). Also, save money with Clay Electric and gas appliances (cooktop and tankless water heater). This home is located in a golf cart friendly community and is a short walk to neighborhood amenities – clubhouse, community pool, playground, tennis courts, sand volleyball, basketball courts, walking trails, pickleball, and Tioga Town Center with fine dining, shopping, and Gainesville Health and Fitness. Approximately 4 miles to I-75, 4.5 miles to North Florida Regional, 8 miles to the University of Florida, and 11 miles to Shands.
Location
State FL
County Alachua
Community Town Of Tioga Ph 18 Pb 34 Pg 86
Zoning RESI
Rooms
Other Rooms Den/Library/Office, Storage Rooms
Interior
Interior Features Built-in Features, Cathedral Ceiling(s), Ceiling Fans(s), Eat-in Kitchen, High Ceilings, Kitchen/Family Room Combo, Living Room/Dining Room Combo, Master Bedroom Main Floor, Open Floorplan, Solid Surface Counters, Split Bedroom, Thermostat, Vaulted Ceiling(s), Walk-In Closet(s), Window Treatments
Heating Central, Electric, Zoned
Cooling Central Air, Zoned
Flooring Hardwood, Tile
Furnishings Negotiable
Fireplace false
Appliance Built-In Oven, Cooktop, Dishwasher, Disposal, Gas Water Heater, Microwave, Range Hood, Refrigerator, Tankless Water Heater, Wine Refrigerator
Laundry Inside, Laundry Closet, Laundry Room
Exterior
Exterior Feature Irrigation System, Sidewalk, Sliding Doors
Parking Features Alley Access, Driveway, Off Street
Garage Spaces 2.0
Fence Vinyl
Pool Other
Community Features Clubhouse, Deed Restrictions, Golf Carts OK, Park, Playground, Pool, Sidewalks, Tennis Courts, Wheelchair Access
Utilities Available Cable Connected, Electricity Connected, Fiber Optics, Fire Hydrant, Natural Gas Connected, Phone Available, Public, Sewer Connected, Sprinkler Meter, Street Lights, Underground Utilities, Water Connected
Amenities Available Basketball Court, Clubhouse, Fence Restrictions, Park, Pickleball Court(s), Playground, Pool, Storage, Tennis Court(s), Trail(s)
Roof Type Shingle
Porch Covered, Front Porch, Side Porch
Attached Garage true
Garage true
Private Pool No
Building
Lot Description Corner Lot
Story 2
Entry Level Two
Foundation Slab, Stem Wall
Lot Size Range 0 to less than 1/4
Builder Name Pridgen Homes
Sewer Public Sewer
Water Public
Architectural Style Traditional
Structure Type HardiPlank Type, Stucco, Wood Frame
New Construction false
Construction Status No Contingency
Schools
Elementary Schools Meadowbrook Elementary School-Al
Middle Schools Kanapaha Middle School-Al
High Schools F. W. Buchholz High School-Al
Others
Pets Allowed Yes
HOA Fee Include Pool, Maintenance Structure, Maintenance Grounds, Maintenance, Management, Pest Control, Pool, Private Road, Recreational Facilities
Senior Community No
Ownership Fee Simple
Monthly Total Fees $145
Acceptable Financing Cash, Conventional, FHA, VA Loan
Membership Fee Required Required
Listing Terms Cash, Conventional, FHA, VA Loan
Num of Pet 2
Special Listing Condition None
Read Less

© 2024 My Florida Regional MLS DBA Stellar MLS. All Rights Reserved.
Bought with TIOGA REALTY INC
GET MORE INFORMATION




