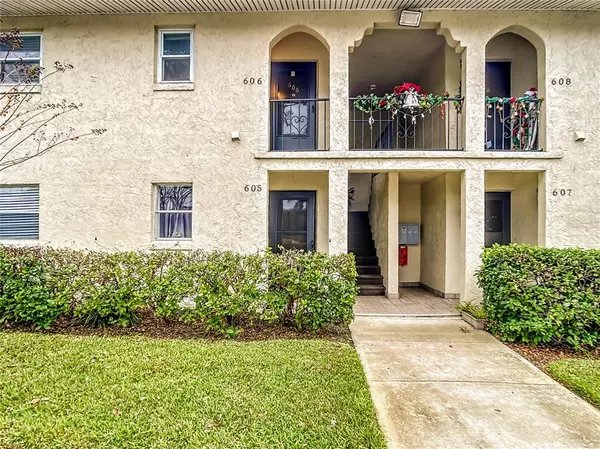For more information regarding the value of a property, please contact us for a free consultation.
606 E SAN SEBASTIAN CT #606 Altamonte Springs, FL 32714
Want to know what your home might be worth? Contact us for a FREE valuation!

Our team is ready to help you sell your home for the highest possible price ASAP
Key Details
Sold Price $175,000
Property Type Condo
Sub Type Condominium
Listing Status Sold
Purchase Type For Sale
Square Footage 1,082 sqft
Price per Sqft $161
Subdivision Altamonte Village 02
MLS Listing ID O6079780
Sold Date 01/13/23
Bedrooms 2
Full Baths 2
Condo Fees $280
Construction Status Inspections
HOA Y/N No
Originating Board Stellar MLS
Year Built 1979
Annual Tax Amount $1,490
Lot Size 871 Sqft
Acres 0.02
Property Description
Location, Location, Location. Awesome opportunity to own this gorgeous 2 bedrooms/2 bathrooms condominium in the desired community of Altamonte Villages. This property is in excellent condition and offers newer Kitchen cabinets, stainless steel appliances, ceramic tile flooring throughout, big rooms, and washer dryer included. This property is one of its kind with a screened balcony that has a pool view, plus there is an outdoor patio space perfect for entertaining friends and family. This community is centrally located in the heart of Altamonte Springs Close to I-4, Altamonte Mall, Cranes Roost Park. Across the street from Wal-Mart, Home Depot, Target, Costco, Walgreens, Wawa gas station and more shopping stores and restaurants. Great school district, Public transportation nearby. A must see!
Location
State FL
County Seminole
Community Altamonte Village 02
Zoning R-3
Interior
Interior Features Ceiling Fans(s)
Heating Central
Cooling Central Air
Flooring Ceramic Tile
Furnishings Unfurnished
Fireplace false
Appliance Dryer, Microwave, Range, Refrigerator, Washer
Exterior
Exterior Feature Balcony, Rain Gutters
Parking Features Assigned
Community Features Pool
Utilities Available Cable Connected, Electricity Connected, Sewer Connected, Water Connected
View Pool
Roof Type Shingle
Garage false
Private Pool No
Building
Story 2
Entry Level One
Foundation Block
Sewer Public Sewer
Water Public
Structure Type Stucco
New Construction false
Construction Status Inspections
Schools
Elementary Schools Forest City Elementary
Middle Schools Teague Middle
High Schools Lake Brantley High
Others
Pets Allowed Yes
HOA Fee Include Pool, Maintenance Structure, Maintenance Grounds
Senior Community No
Ownership Fee Simple
Monthly Total Fees $280
Acceptable Financing Cash, Conventional
Listing Terms Cash, Conventional
Special Listing Condition None
Read Less

© 2024 My Florida Regional MLS DBA Stellar MLS. All Rights Reserved.
Bought with HOMETRUST REALTY GROUP
GET MORE INFORMATION




