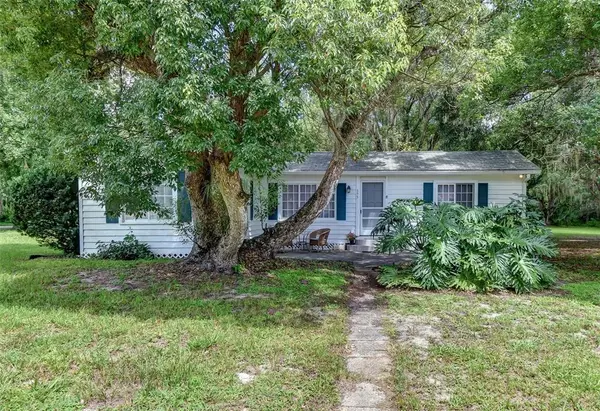For more information regarding the value of a property, please contact us for a free consultation.
395 WHEELER ST De Leon Springs, FL 32130
Want to know what your home might be worth? Contact us for a FREE valuation!

Our team is ready to help you sell your home for the highest possible price ASAP
Key Details
Sold Price $200,000
Property Type Single Family Home
Sub Type Single Family Residence
Listing Status Sold
Purchase Type For Sale
Square Footage 805 sqft
Price per Sqft $248
Subdivision Ponce Deleon Springs Unit 1
MLS Listing ID V4926315
Sold Date 01/10/23
Bedrooms 2
Full Baths 1
Construction Status Appraisal,Financing,Inspections
HOA Y/N No
Originating Board Stellar MLS
Year Built 1945
Annual Tax Amount $1,170
Lot Size 1.030 Acres
Acres 1.03
Property Description
SELLER WILL REPLACE THE ROOF ON THE HOUSE, CARPORT, AND GARAGE PRIOR TO CLOSING. ADORABLE COTTAGE STYLE HOME NESTLED ON 1.03 ABSOLUTELY GORGEOUS ACRES IN A QUIET AREA. RELAX ON THE BACK PORCH OVERLOOKING YOUR BEAUTIFUL HUGE PRIVATE YARD WITH MASSIVE OAK TREES. NEW A/C JULY 2022, NEW INTERIOR PAINT, ALL NEW FLOORING, NEW STAINLESS STEEL APPLIANCES, NEW FIXTURES, NEW FAUCETS, NEWLY REMODELED BATHROOM WITH NEW SHOWER, VANITY, LIGHTING. SPACIOUS GREAT ROOM, SPLIT BEDROOMS, COZY BACK SCREENED PORCH, LARGE FRONT PATIO, LOTS OF CLOSET SPACE, CARPORT PLUS DETACHED GARAGE/WORKSHOP. THE PROPERTY CAN BE DIVIDED! LIVE HERE AND SELL THE OTHER HALF OR BUILD A HOME NEXT DOOR. ALL INFORMATION BELIEVED CORRECT, NOT GUARANTEED, BUYER AND AGENT TO VERIFY. MAY BE UNDER AUDIO/VIDEO SURVEILLANCE, SOLD AS IS
Location
State FL
County Volusia
Community Ponce Deleon Springs Unit 1
Zoning R-3
Interior
Interior Features Ceiling Fans(s), Living Room/Dining Room Combo, Split Bedroom, Thermostat, Walk-In Closet(s), Window Treatments
Heating Central, Electric
Cooling Central Air
Flooring Carpet, Vinyl
Fireplace false
Appliance Electric Water Heater, Range, Refrigerator
Laundry In Garage
Exterior
Exterior Feature Lighting
Parking Features Garage Faces Side, Workshop in Garage
Garage Spaces 1.0
Utilities Available BB/HS Internet Available, Cable Available, Electricity Connected, Phone Available
View Trees/Woods
Roof Type Shingle
Porch Deck, Patio, Rear Porch, Screened
Attached Garage false
Garage true
Private Pool No
Building
Lot Description Corner Lot, In County, Oversized Lot, Paved
Entry Level One
Foundation Crawlspace
Lot Size Range 1 to less than 2
Sewer Septic Tank
Water Well
Architectural Style Bungalow
Structure Type Wood Frame
New Construction false
Construction Status Appraisal,Financing,Inspections
Others
Pets Allowed Yes
Senior Community No
Ownership Fee Simple
Acceptable Financing Cash, Conventional
Listing Terms Cash, Conventional
Special Listing Condition None
Read Less

© 2024 My Florida Regional MLS DBA Stellar MLS. All Rights Reserved.
Bought with EXP REALTY LLC
GET MORE INFORMATION




