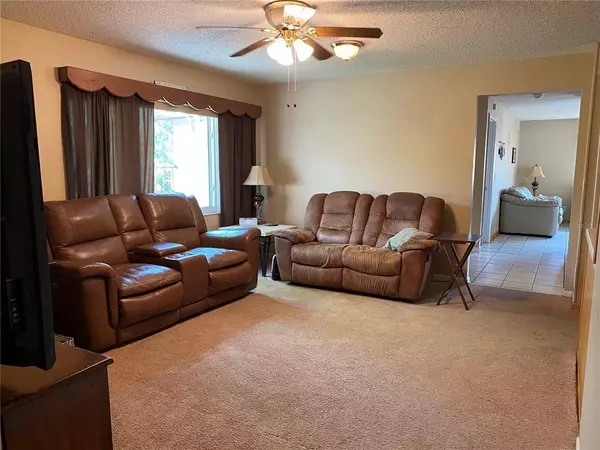For more information regarding the value of a property, please contact us for a free consultation.
1215 CROYDONWOOD CIR Brandon, FL 33510
Want to know what your home might be worth? Contact us for a FREE valuation!

Our team is ready to help you sell your home for the highest possible price ASAP
Key Details
Sold Price $323,000
Property Type Single Family Home
Sub Type Single Family Residence
Listing Status Sold
Purchase Type For Sale
Square Footage 1,626 sqft
Price per Sqft $198
Subdivision Woodbery Estates First Additio
MLS Listing ID T3396322
Sold Date 10/19/22
Bedrooms 3
Full Baths 2
Construction Status Financing,Inspections
HOA Y/N No
Originating Board Stellar MLS
Year Built 1976
Annual Tax Amount $2,655
Lot Size 7,840 Sqft
Acres 0.18
Property Description
Perfect starter home with NO HOA or CDD! Centrally located just a few miles from Tampa, highways and shopping. Updates include the guest bath, A/C replaced in 2018, windows in 2008 and electrical panel in 2015. The front porch is gated with mature plumeria and night blooming jasmine just beneath the beautiful palm tree. The Florida room is quite large which makes it perfect for gatherings and the fenced back yard is a bonus if you have pets. This home needs a little updating and TLC, but overall is in good condition. Call the listing agent for information on down payment assistance, renovation loans and a tour!
Location
State FL
County Hillsborough
Community Woodbery Estates First Additio
Zoning RSC-6
Rooms
Other Rooms Florida Room, Formal Living Room Separate
Interior
Interior Features Ceiling Fans(s), Solid Wood Cabinets, Split Bedroom, Walk-In Closet(s), Window Treatments
Heating Heat Pump
Cooling Central Air
Flooring Carpet, Laminate, Linoleum, Tile
Furnishings Unfurnished
Fireplace false
Appliance Dishwasher, Electric Water Heater, Ice Maker, Range, Range Hood, Refrigerator
Exterior
Exterior Feature Fence, Sidewalk, Sliding Doors
Parking Features Garage Door Opener
Garage Spaces 2.0
Community Features Sidewalks
Utilities Available Cable Connected, Electricity Connected, Phone Available, Public, Street Lights
Roof Type Shingle
Porch Enclosed, Front Porch, Rear Porch
Attached Garage true
Garage true
Private Pool No
Building
Lot Description Level, Sidewalk, Paved
Entry Level One
Foundation Slab
Lot Size Range 0 to less than 1/4
Sewer Public Sewer
Water Public
Architectural Style Contemporary
Structure Type Other, Vinyl Siding, Wood Frame
New Construction false
Construction Status Financing,Inspections
Schools
Elementary Schools Schmidt-Hb
Middle Schools Mclane-Hb
High Schools Brandon-Hb
Others
Pets Allowed Yes
Senior Community No
Ownership Fee Simple
Acceptable Financing Cash, Conventional, FHA
Listing Terms Cash, Conventional, FHA
Special Listing Condition None
Read Less

© 2024 My Florida Regional MLS DBA Stellar MLS. All Rights Reserved.
Bought with RE/MAX PREMIER GROUP
GET MORE INFORMATION




