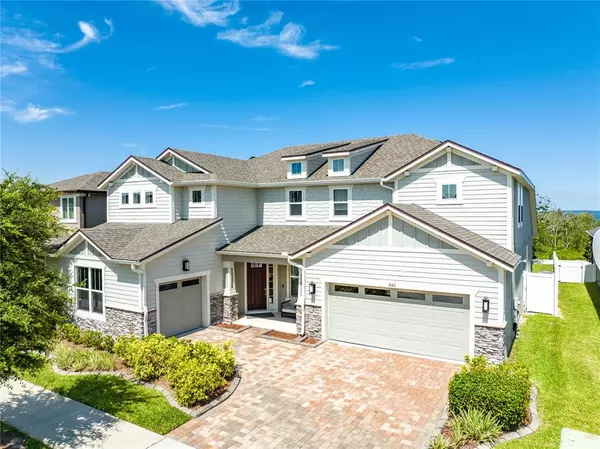For more information regarding the value of a property, please contact us for a free consultation.
1842 DONAHUE DR Ocoee, FL 34761
Want to know what your home might be worth? Contact us for a FREE valuation!

Our team is ready to help you sell your home for the highest possible price ASAP
Key Details
Sold Price $793,000
Property Type Single Family Home
Sub Type Single Family Residence
Listing Status Sold
Purchase Type For Sale
Square Footage 3,579 sqft
Price per Sqft $221
Subdivision Preserve/Crown Point Ph 2A
MLS Listing ID O6032240
Sold Date 08/15/22
Bedrooms 5
Full Baths 3
Half Baths 1
Construction Status Appraisal,Financing,Inspections
HOA Fees $120/mo
HOA Y/N Yes
Originating Board Stellar MLS
Year Built 2018
Annual Tax Amount $6,699
Lot Size 9,147 Sqft
Acres 0.21
Property Description
*** Multiple offers received, deadline for highest and best is Thursday 06/23/2022 @ Noon *** Expect to be impressed with this 5BR water view estate home in the highly desirable Preserve at Crown Point! Beautifully appointed, with room for everyone and everything! And the home is being sold FURNISHED! Layout features common living area, master suite and garage fitness center on the ground floor with a loft, secondary bedrooms and media room upstairs. Step inside to a wide entry hall where you’ll first come upon your formal dining space and bonus room that’s all set up for your office. At this point, you’ll want to stop and take notice of the some of the exceptional design features – hardwood flooring, elaborate crown molding, tray ceiling (dining/master bedroom), and recessed lighting. Walk back to the heart of the home – huge, open space with your kitchen and living room, a bright and cheery area thanks to the wall of windows and sliding door panels that help bathe the space in light. Gourmet style kitchen has WOW factor – oversized QUARTZ ‘WATERFALL’ ISLAND w/breakfast bar, an abundance of 42” raised panel cabinetry (including glass front cabinets) with cabinetry extending into the casual dining area, attractive tile backsplash, recessed lighting, and a BUTLER’S PANTRY that opens into the formal dining room and includes a wine rack and walk-in pantry for more storage. Enjoy the water view, whether you are preparing a meal or sitting down to enjoy one! The living room makes for a great gathering space, and you can bring the outside in with your multi-panel pocket sliding doors! There’s also a SURROUND SOUND SYSTEM here (as well as in your gym and media room). Master suite features a large bedroom w/recessed lighting, tray ceiling, MOTORIZED WINDOW SHADES, and room for a sitting area – enjoy the views of Lake Apopka from here! And another point of WOW is the master bath – split vanities, soaker tub and a very impressive “super shower” with two shower heads. Oh, and wait until you see the CUSTOM DESIGNED CLOSETS w/built-in shelves and cabinetry. As you approach upstairs, take note of the handrail with iron balusters – another attractive upgrade. The loft is the center point between a 2/2 split bedroom plan on this level. Enjoy the professional POOL TABLE or rearrange this versatile space to suit your needs. All the bedrooms upstairs are generous in size. Two share a Jack ‘n Jill bath, three of the four have walk-in closets, and one has been converted to a MEDIA ROOM w/comfy THEATER SEATING. The fitness enthusiast will be in awe of the HOME GYM which has been set up in the single side garage. It’s like having your own personal Crossfit studio! And don’t forget that this home sits on a PREMIUM LOT – large, fenced backyard overlooks conservation area and Lake Apopka. Enjoy the sunset views from your expansive screened lanai. Another notable feature – solar power means you can expect GREATLY REDUCED electric costs. Great location – The Preserve at Crown Point is a secure, gated community just minutes from essential shopping, major roadways (SR 429, SR 408, SR 50, turnpike) and downtown Winter Garden. It also offers a resort style community pool and play area for the younger set. This home SHINES both inside and out. Come see all that makes it so special.
Location
State FL
County Orange
Community Preserve/Crown Point Ph 2A
Zoning PUD-PU
Rooms
Other Rooms Den/Library/Office, Formal Dining Room Separate, Inside Utility, Loft
Interior
Interior Features Built-in Features, Cathedral Ceiling(s), Ceiling Fans(s), Crown Molding, Eat-in Kitchen, High Ceilings, Master Bedroom Main Floor, Open Floorplan, Split Bedroom, Stone Counters, Tray Ceiling(s), Walk-In Closet(s)
Heating Central, Electric
Cooling Central Air
Flooring Carpet, Tile, Wood
Furnishings Furnished
Fireplace false
Appliance Built-In Oven, Cooktop, Dishwasher, Dryer, Microwave, Refrigerator, Washer
Laundry Inside, Laundry Room
Exterior
Exterior Feature Irrigation System, Rain Gutters, Sidewalk
Parking Features Garage Door Opener, Split Garage
Garage Spaces 3.0
Fence Fenced
Community Features Gated, Playground, Pool
Utilities Available Cable Available, Electricity Connected, Public, Sewer Connected, Street Lights, Underground Utilities, Water Connected
Amenities Available Gated, Playground, Pool
View Y/N 1
View Water
Roof Type Shingle
Porch Covered, Rear Porch, Screened
Attached Garage true
Garage true
Private Pool No
Building
Lot Description Conservation Area, Sidewalk, Paved
Story 2
Entry Level Two
Foundation Slab
Lot Size Range 0 to less than 1/4
Sewer Public Sewer
Water Public
Architectural Style Contemporary
Structure Type Block, Stone, Stucco
New Construction false
Construction Status Appraisal,Financing,Inspections
Schools
Elementary Schools Prairie Lake Elementary
Middle Schools Lakeview Middle
High Schools Ocoee High
Others
Pets Allowed Yes
HOA Fee Include Pool, Recreational Facilities
Senior Community No
Ownership Fee Simple
Monthly Total Fees $120
Acceptable Financing Cash, Conventional, FHA, VA Loan
Membership Fee Required Required
Listing Terms Cash, Conventional, FHA, VA Loan
Special Listing Condition None
Read Less

© 2024 My Florida Regional MLS DBA Stellar MLS. All Rights Reserved.
Bought with KELLER WILLIAMS CLASSIC
GET MORE INFORMATION




