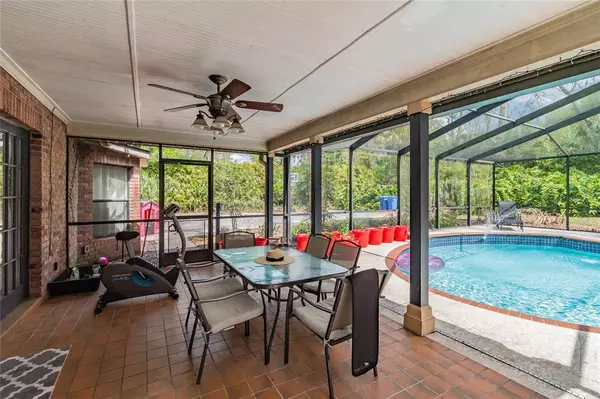For more information regarding the value of a property, please contact us for a free consultation.
4616 ACKERLY WAY Brandon, FL 33511
Want to know what your home might be worth? Contact us for a FREE valuation!

Our team is ready to help you sell your home for the highest possible price ASAP
Key Details
Sold Price $530,000
Property Type Single Family Home
Sub Type Single Family Residence
Listing Status Sold
Purchase Type For Sale
Square Footage 2,612 sqft
Price per Sqft $202
Subdivision Dogwood Hills Unit 3
MLS Listing ID T3361380
Sold Date 06/03/22
Bedrooms 4
Full Baths 3
Half Baths 1
Construction Status No Contingency
HOA Y/N No
Year Built 1980
Annual Tax Amount $7,352
Lot Size 0.460 Acres
Acres 0.46
Property Description
BACK ON MARKET - Rare opportunity to own this spectacular 4-bedroom 3-bath Pool home, perfectly located in the desirable Dogwood Hills of Brandon. This lovely brick ranch style home has it all with over 2600 sq. ft., a formal living room, separate dining room, family room, oversized patio, fireplace, heated pool, and so much more. The remodeled eat-in kitchen is a chefs dream that features quartz counters, custom wood cabinets with built-in pantry & pull-out drawers, double oven, Thermador gas range with hood, built in microwave, breakfast bar, and cutting board countertop, and cork floors. The family room is open the kitchen and offers a brick fireplace, built-in shelves and French doors that lead to the screened in lanai and huge sparkling blue heated pool. With a separate pool bath and no back-yard neighbors, this is the perfect place to relax or entertain family and friends! The large master suite also has French doors leading to the pool and offers a private bath with jacuzzi tub, walk-in shower, double sink vanity, and his and her walk-in closet. The additional 3 bedrooms are all sizable and offer plenty of closet space. Backload garage and extended driveway with parking pad is the perfect place to park your RV or boat. Dogwood Hills is the quiet neighborhood everyone wants to be in, with its unique custom homes and tree-lined streets. Just minutes to great shopping, restaurants, A+ schools, parks, the Brandon Town Center. Easy access to I-75, MacDill AFB, and Downtown Tampa for the daily commuter.
Location
State FL
County Hillsborough
Community Dogwood Hills Unit 3
Zoning RSC-3
Rooms
Other Rooms Attic, Family Room
Interior
Interior Features Ceiling Fans(s), Crown Molding, Eat-in Kitchen, Kitchen/Family Room Combo, Solid Surface Counters, Thermostat, Walk-In Closet(s), Window Treatments
Heating Heat Pump
Cooling Central Air, Zoned
Flooring Bamboo, Carpet, Ceramic Tile, Cork, Laminate, Tile
Fireplaces Type Family Room, Wood Burning
Furnishings Unfurnished
Fireplace true
Appliance Convection Oven, Cooktop, Dishwasher, Electric Water Heater, Microwave, Range Hood, Refrigerator, Washer
Laundry Inside, Laundry Room
Exterior
Exterior Feature French Doors
Parking Features Driveway, Garage Door Opener, Garage Faces Rear, Off Street, Parking Pad
Garage Spaces 2.0
Pool Gunite, Heated, In Ground, Lighting, Screen Enclosure
Utilities Available Cable Connected, Electricity Connected, Propane, Public, Street Lights, Water Connected
Roof Type Shingle
Porch Covered, Patio, Porch, Screened
Attached Garage true
Garage true
Private Pool Yes
Building
Lot Description Sidewalk
Story 1
Entry Level One
Foundation Slab
Lot Size Range 1/4 to less than 1/2
Sewer Septic Tank
Water Public
Structure Type Brick, Stucco
New Construction false
Construction Status No Contingency
Schools
Elementary Schools Cimino-Hb
Middle Schools Burns-Hb
High Schools Bloomingdale-Hb
Others
Pets Allowed Yes
Senior Community No
Ownership Fee Simple
Acceptable Financing Cash, Conventional, FHA, VA Loan
Membership Fee Required None
Listing Terms Cash, Conventional, FHA, VA Loan
Special Listing Condition None
Read Less

© 2025 My Florida Regional MLS DBA Stellar MLS. All Rights Reserved.
Bought with FUTURE HOME REALTY INC



