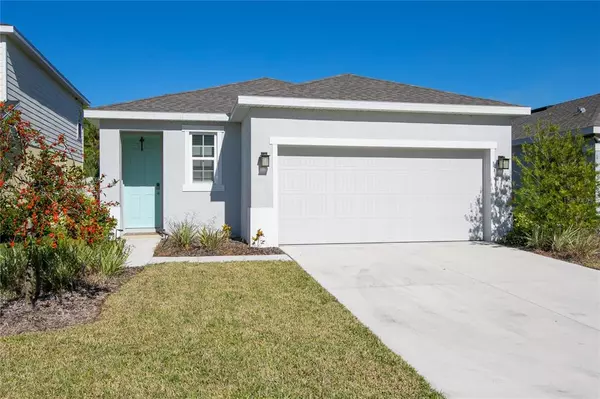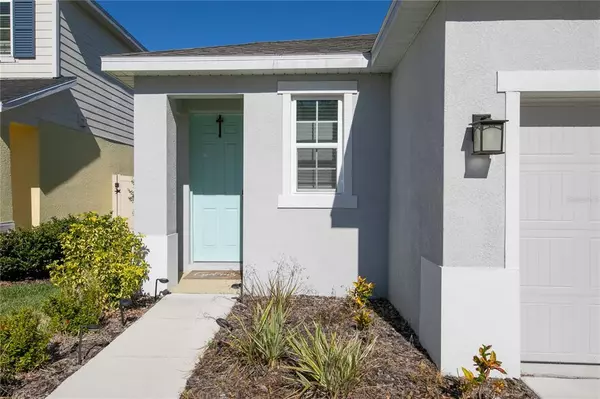For more information regarding the value of a property, please contact us for a free consultation.
11226 HIGH NOON TRL Parrish, FL 34219
Want to know what your home might be worth? Contact us for a FREE valuation!

Our team is ready to help you sell your home for the highest possible price ASAP
Key Details
Sold Price $360,000
Property Type Single Family Home
Sub Type Single Family Residence
Listing Status Sold
Purchase Type For Sale
Square Footage 1,509 sqft
Price per Sqft $238
Subdivision Summerwoods Ph Ia
MLS Listing ID A4518853
Sold Date 02/01/22
Bedrooms 3
Full Baths 2
Construction Status Financing
HOA Fees $4/ann
HOA Y/N Yes
Year Built 2020
Annual Tax Amount $2,374
Lot Size 5,227 Sqft
Acres 0.12
Property Description
Welcome home to Summer Woods, one of Parrish's newest communities. This neighborhood is bustling with it's residents exercising outdoors, working in the yard, relaxing at the resort style pool, and playing at the playground. This modern style home features a spacious open floor plan with many furniture arranging possibilities. The large kitchen island offers function and aesthetics, and is perfect for entertaining friends and family. There's island seating and it's large enough to accommodate appetizers and meals as a buffet area. Tuck away any unsightly storage items in the enormous master bedroom closet or even in the walk-in pantry. The home also features a split floorplan, providing additional privacy for the owners, having the master suite on one side of the living room and both of the guest rooms on the other. The fenced in yard offers privacy and protection and is a blank canvas for your back yard dreams. It has room for a pool, barbeque area, and even a garden. It's also perfect for family activities and pets. This home will not last long. Schedule your tour today!
Location
State FL
County Manatee
Community Summerwoods Ph Ia
Zoning RESI
Interior
Interior Features Ceiling Fans(s), Eat-in Kitchen, Kitchen/Family Room Combo, Living Room/Dining Room Combo, Master Bedroom Main Floor, Open Floorplan, Pest Guard System, Solid Surface Counters, Solid Wood Cabinets, Thermostat, Walk-In Closet(s), Window Treatments
Heating Central
Cooling Central Air
Flooring Carpet, Vinyl
Furnishings Unfurnished
Fireplace false
Appliance Cooktop, Dishwasher, Disposal, Electric Water Heater, Exhaust Fan, Freezer, Ice Maker, Microwave, Range, Refrigerator, Washer
Laundry Inside, Laundry Room
Exterior
Exterior Feature Fence, Hurricane Shutters, Irrigation System, Sprinkler Metered
Garage Spaces 2.0
Fence Vinyl
Community Features Buyer Approval Required, Deed Restrictions, No Truck/RV/Motorcycle Parking, Park, Playground, Pool, Sidewalks
Utilities Available BB/HS Internet Available, Cable Available, Cable Connected, Electricity Available, Electricity Connected, Fiber Optics, Fire Hydrant, Phone Available, Public, Sewer Available, Sewer Connected, Sprinkler Meter, Underground Utilities, Water Connected
Amenities Available Park, Playground, Pool, Trail(s)
View Garden
Roof Type Shingle
Porch Deck
Attached Garage true
Garage true
Private Pool No
Building
Lot Description In County, Sidewalk, Paved
Entry Level One
Foundation Slab
Lot Size Range 0 to less than 1/4
Builder Name Ryan Homes
Sewer Public Sewer
Water Public
Structure Type Concrete
New Construction false
Construction Status Financing
Schools
Elementary Schools Barbara A. Harvey Elementary
Middle Schools Buffalo Creek Middle
High Schools Parrish Community High
Others
Pets Allowed Breed Restrictions
HOA Fee Include Pool,Maintenance Grounds,Pool
Senior Community No
Pet Size Extra Large (101+ Lbs.)
Ownership Fee Simple
Monthly Total Fees $4
Membership Fee Required Required
Num of Pet 10+
Special Listing Condition None
Read Less

© 2024 My Florida Regional MLS DBA Stellar MLS. All Rights Reserved.
Bought with 54 REALTY LLC
GET MORE INFORMATION




