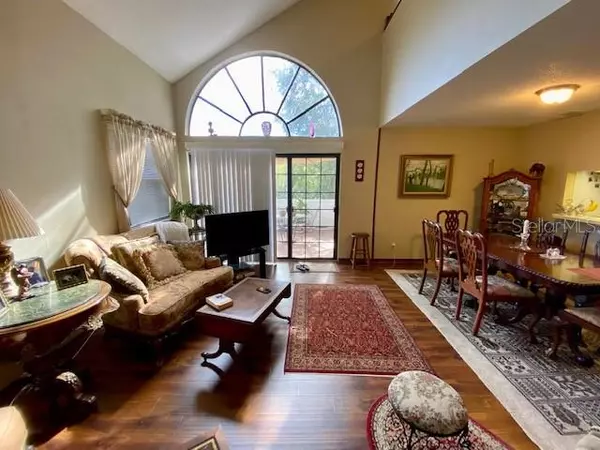For more information regarding the value of a property, please contact us for a free consultation.
3455 COUNTRYSIDE BLVD #104 Clearwater, FL 33761
Want to know what your home might be worth? Contact us for a FREE valuation!

Our team is ready to help you sell your home for the highest possible price ASAP
Key Details
Sold Price $245,000
Property Type Condo
Sub Type Condominium
Listing Status Sold
Purchase Type For Sale
Square Footage 1,150 sqft
Price per Sqft $213
Subdivision St Tropez Condo
MLS Listing ID U8146520
Sold Date 01/26/22
Bedrooms 2
Full Baths 2
Condo Fees $535
Construction Status Financing,Inspections
HOA Y/N No
Year Built 1983
Annual Tax Amount $262
Lot Size 1.000 Acres
Acres 1.0
Property Description
Location! Location! Location! This Countryside condo shows as a townhome with the garage and front door on the ground level. Walk upstairs to the open and airy living space and kitchen. The kitchen overlooks the dining space as well as the living room that has a fireplace for the upcoming holidays. You’ll enjoy the wood look laminate floors too. The ceiling soars with lots of natural light. Walk outside to your private balcony that overlooks the courtyard and trees. A perfect space for entertaining, morning coffee, or outdoor dining. Your own oasis. The second bedroom is also located on this level. Walk upstairs to the secluded master retreat with a private ensuite with a walk-shower. There is a very large walk-in closet with additional storage space. This home is convenient to the community pool, the Countryside mall, the library, restaurants, and easy access to the beaches and Tampa too.
Location
State FL
County Pinellas
Community St Tropez Condo
Rooms
Other Rooms Attic, Great Room, Loft
Interior
Interior Features Cathedral Ceiling(s), Ceiling Fans(s), Open Floorplan, Split Bedroom, Vaulted Ceiling(s)
Heating Central
Cooling Central Air
Flooring Carpet, Ceramic Tile, Wood
Fireplaces Type Living Room, Wood Burning
Fireplace true
Appliance Dishwasher, Disposal, Dryer, Electric Water Heater, Microwave, Range, Washer
Laundry In Garage
Exterior
Exterior Feature Balcony, Sliding Doors
Parking Features Garage Door Opener
Garage Spaces 1.0
Community Features Deed Restrictions, Pool
Utilities Available Cable Available, Public, Street Lights
View Garden, Trees/Woods
Roof Type Shingle
Porch Porch
Attached Garage true
Garage true
Private Pool No
Building
Lot Description Corner Lot, In County, Paved
Story 2
Entry Level Two
Foundation Slab
Lot Size Range 1 to less than 2
Sewer Public Sewer
Water Public
Architectural Style Courtyard, Mediterranean
Structure Type Block,Other
New Construction false
Construction Status Financing,Inspections
Others
Pets Allowed No
HOA Fee Include Common Area Taxes,Pool,Insurance,Maintenance Structure,Pool,Sewer,Trash,Water
Senior Community No
Ownership Condominium
Monthly Total Fees $535
Acceptable Financing Cash, Conventional
Membership Fee Required None
Listing Terms Cash, Conventional
Special Listing Condition None
Read Less

© 2024 My Florida Regional MLS DBA Stellar MLS. All Rights Reserved.
Bought with KELLER WILLIAMS REALTY
GET MORE INFORMATION




