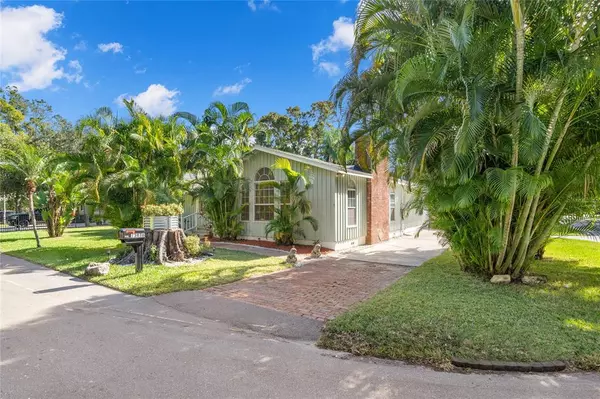For more information regarding the value of a property, please contact us for a free consultation.
13836 76TH AVE Seminole, FL 33776
Want to know what your home might be worth? Contact us for a FREE valuation!

Our team is ready to help you sell your home for the highest possible price ASAP
Key Details
Sold Price $645,000
Property Type Single Family Home
Sub Type Single Family Residence
Listing Status Sold
Purchase Type For Sale
Square Footage 2,495 sqft
Price per Sqft $258
Subdivision Harbor View 4
MLS Listing ID U8144945
Sold Date 01/21/22
Bedrooms 4
Full Baths 3
Construction Status No Contingency
HOA Y/N No
Year Built 1958
Annual Tax Amount $3,540
Lot Size 0.260 Acres
Acres 0.26
Lot Dimensions 90x108
Property Description
WOW hard to find 4 bedroom, 3 bath, POOL home located in Seminole and minutes from the water and NO HOA. Located on a beautiful corner lot with lush landscaping and a large fenced in backyard. Property located on an oversized corner lot that is over a quarter of an acre 94 x 117. As soon as you pull up to this lovely home you will know you found something special. Open floorplan with a large family room, wet bar and decorative brick fireplace along with a large dining room making this a great home for entertaining. The kitchen is open to the family room and has views of the pool. Vaulted ceilings and skylights add to the open and bright feel of this home. The kitchen features cherry cabinets with molding, granite countertops, tile backsplash, and a double wall oven. The chef in the family will love the Jen Aire grill with gridle and also an additional smooth cooktop that is built into the large center island that also has room for bar stools. Lots of storage with a large pantry and drawers. Just off of the kitchen you will find a great room with French doors out to the pool and could make a great home office or workout room. With the split plan 3 of the bedrooms are on one side and one comes with an ensuite and one of the other one has French doors out to the back room. Large owners retreat with its own private enclosed room that you can access from the double set of French doors. Tons of storage with 2 large walk in closets. The ensuite has a large garden tub, walk in shower, 2 sinks and lots of cabinet space. You will love that the master bath has its own Hot Water Heater just for this bathroom and a Skylight for lots of natural light! You will love the private backyard that is a tropical paradise. Large pool with lots of greenspace and room for your boat or jet skis on the side of the home. Located mins from the beaches, shopping, restaurants and so much more. This home will not disappoint. Roof 2016, AC 2015. Call today for your private showing.
Location
State FL
County Pinellas
Community Harbor View 4
Zoning R-1
Rooms
Other Rooms Family Room, Florida Room, Formal Dining Room Separate, Inside Utility
Interior
Interior Features Cathedral Ceiling(s), Ceiling Fans(s), Kitchen/Family Room Combo, Open Floorplan, Skylight(s), Solid Surface Counters, Solid Wood Cabinets, Split Bedroom, Vaulted Ceiling(s), Walk-In Closet(s), Wet Bar
Heating Central, Electric
Cooling Central Air
Flooring Carpet, Tile
Furnishings Unfurnished
Fireplace true
Appliance Built-In Oven, Cooktop, Dishwasher, Electric Water Heater, Refrigerator
Laundry Inside
Exterior
Exterior Feature French Doors
Parking Features Driveway
Pool In Ground
Utilities Available Electricity Connected
Roof Type Shingle
Garage false
Private Pool Yes
Building
Lot Description Corner Lot, Flood Insurance Required, FloodZone
Story 1
Entry Level One
Foundation Crawlspace
Lot Size Range 1/4 to less than 1/2
Sewer Public Sewer
Water Public
Structure Type Wood Frame
New Construction false
Construction Status No Contingency
Schools
Elementary Schools Bauder Elementary-Pn
Middle Schools Seminole Middle-Pn
High Schools Seminole High-Pn
Others
Senior Community No
Ownership Fee Simple
Acceptable Financing Cash, Conventional, FHA, VA Loan
Listing Terms Cash, Conventional, FHA, VA Loan
Special Listing Condition None
Read Less

© 2024 My Florida Regional MLS DBA Stellar MLS. All Rights Reserved.
Bought with EXP REALTY
GET MORE INFORMATION




