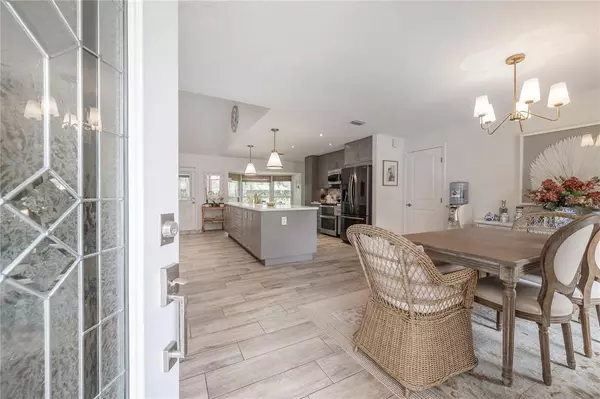For more information regarding the value of a property, please contact us for a free consultation.
1901 CHESTNUTWOOD DR Valrico, FL 33596
Want to know what your home might be worth? Contact us for a FREE valuation!

Our team is ready to help you sell your home for the highest possible price ASAP
Key Details
Sold Price $385,000
Property Type Single Family Home
Sub Type Single Family Residence
Listing Status Sold
Purchase Type For Sale
Square Footage 1,846 sqft
Price per Sqft $208
Subdivision Oakwood Ravine
MLS Listing ID T3314243
Sold Date 08/02/21
Bedrooms 4
Full Baths 2
Construction Status Inspections
HOA Y/N No
Year Built 1979
Annual Tax Amount $4,467
Lot Size 0.310 Acres
Acres 0.31
Lot Dimensions 116x115
Property Description
Straight out of a magazine! Gorgeous, modern home in the heart of Valrico! Remodeled in 2016 with a new kitchen featuring gray solid wood cabinets with quartz countertops, all tile floors, new doors (exterior and interior) and windows. As you walk in to this beautiful home, you will fall in love with the open floor plan. Perfect for entertaining, this home is features a spacious kitchen overlooking the living room area with a wood-burning fireplace leads to the screened-in lanai with access to a large back yard. Each bedroom is filled with natural light with oversized windows and freshly painted walls. This great home is located on a cul-de-sac in the thought after community of Oakwood Ravine with mature trees. Oversized property to store recreational toys with no HOA.
Location
State FL
County Hillsborough
Community Oakwood Ravine
Zoning RSC-4
Interior
Interior Features Kitchen/Family Room Combo, Open Floorplan, Solid Surface Counters, Solid Wood Cabinets, Vaulted Ceiling(s)
Heating Central, Electric
Cooling Central Air
Flooring Ceramic Tile
Fireplace true
Appliance Dishwasher, Disposal, Refrigerator
Laundry Laundry Room
Exterior
Exterior Feature Irrigation System
Garage Spaces 2.0
Utilities Available Public
Roof Type Shingle
Attached Garage true
Garage true
Private Pool No
Building
Story 1
Entry Level One
Foundation Slab
Lot Size Range 1/4 to less than 1/2
Sewer Septic Tank
Water Public
Structure Type Brick
New Construction false
Construction Status Inspections
Others
Senior Community No
Ownership Fee Simple
Acceptable Financing Cash, Conventional, VA Loan
Listing Terms Cash, Conventional, VA Loan
Special Listing Condition None
Read Less

© 2024 My Florida Regional MLS DBA Stellar MLS. All Rights Reserved.
Bought with EZ CHOICE REALTY
GET MORE INFORMATION




