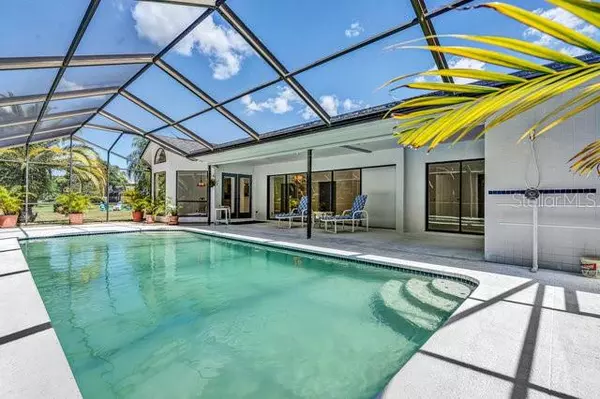For more information regarding the value of a property, please contact us for a free consultation.
3330 CHERRY HILL CT Tarpon Springs, FL 34688
Want to know what your home might be worth? Contact us for a FREE valuation!

Our team is ready to help you sell your home for the highest possible price ASAP
Key Details
Sold Price $477,000
Property Type Single Family Home
Sub Type Single Family Residence
Listing Status Sold
Purchase Type For Sale
Square Footage 1,997 sqft
Price per Sqft $238
Subdivision Lakeshore Village At Woodfield
MLS Listing ID T3318686
Sold Date 08/16/21
Bedrooms 3
Full Baths 2
Half Baths 1
Construction Status Appraisal,Inspections
HOA Fees $36/qua
HOA Y/N Yes
Year Built 1988
Annual Tax Amount $3,028
Lot Size 0.340 Acres
Acres 0.34
Property Description
East Lake! Just what you've been waiting for! Woodfield Estates, oversized lot (1/3 acre!), located at the end of a quiet cul-de-sac, and backing up to conservation, this 3 bedroom, 2.5 bath POOL home has the open and spacious floor plan everyone wants! As you enter and gaze across the main living area, you are greeted by quad sliders that stack to the side, opening the space up to the outdoors… What better way to bring the outside in and the inside out! Enjoy views of the pool and conservation from almost every room in the home. Light and bright, and freshly painted, this home is a blank slate waiting for you to make it your own. Galley style kitchen with plenty of room for multiple cooks and lovely ‘bayed' breakfast nook with more views to enjoy. The split floor plan offers privacy with the master to the left and two other bedrooms to the right. Master has high ceilings, tons of square footage, and more views of the pool and conservation through the sliders. Walk in closet is off the master bath which has dual vanities, stand up shower and separate water closet. Two bedrooms to the right share a full bath. The third bedroom offers many flexible options... office, study, studio, playroom, gym, more! Enjoy covered and screened areas as you relax and enjoy the Florida lifestyle on the huge pool deck where you will also find a half bath and pool shower offering extreme convenience to users of the pool! Wait, there's more! A cooktop, bar sink and cabinet storage make entertaining a breeze! The two car garage has a side entry and features a small workshop area. Huge laundry center is just off the garage with lots of cabinets and laundry sink. The roof is one year new, water heater five years new, AC is under 10 years. Low HOA, top notch schools, and convenient to literally everything... beaches, Sponge Docks, all levels of shopping and dining, adventure Parks, Lowry Park Zoo, well known hospitals and medical centers, Pinellas Trail, and major roads with easy access to Tampa International, greater Tampa and outlying communities. Don't let this address become someone else's!
Location
State FL
County Pinellas
Community Lakeshore Village At Woodfield
Zoning RPD-2.5_1.
Rooms
Other Rooms Breakfast Room Separate, Great Room, Inside Utility
Interior
Interior Features Ceiling Fans(s), Living Room/Dining Room Combo, Open Floorplan, Split Bedroom, Thermostat, Walk-In Closet(s)
Heating Central, Electric
Cooling Central Air
Flooring Carpet, Tile
Fireplace false
Appliance Dishwasher, Electric Water Heater, Microwave, Range, Refrigerator
Laundry Inside, Laundry Room
Exterior
Exterior Feature Outdoor Kitchen, Sidewalk, Sliding Doors
Parking Features Driveway, Garage Door Opener, Garage Faces Side, Workshop in Garage
Garage Spaces 2.0
Pool Gunite, In Ground, Screen Enclosure
Community Features Sidewalks
Utilities Available Cable Available, Electricity Connected, Sewer Connected
View Trees/Woods
Roof Type Shingle
Porch Covered, Front Porch, Patio, Screened
Attached Garage true
Garage true
Private Pool Yes
Building
Lot Description Cul-De-Sac, In County, Sidewalk, Paved
Entry Level One
Foundation Slab
Lot Size Range 1/4 to less than 1/2
Sewer Public Sewer
Water Public
Structure Type Block
New Construction false
Construction Status Appraisal,Inspections
Schools
Elementary Schools Brooker Creek Elementary-Pn
Middle Schools Tarpon Springs Middle-Pn
High Schools East Lake High-Pn
Others
Pets Allowed Yes
Senior Community No
Ownership Fee Simple
Monthly Total Fees $36
Acceptable Financing Cash, Conventional
Membership Fee Required Required
Listing Terms Cash, Conventional
Special Listing Condition None
Read Less

© 2025 My Florida Regional MLS DBA Stellar MLS. All Rights Reserved.
Bought with RE/MAX ELITE REALTY



