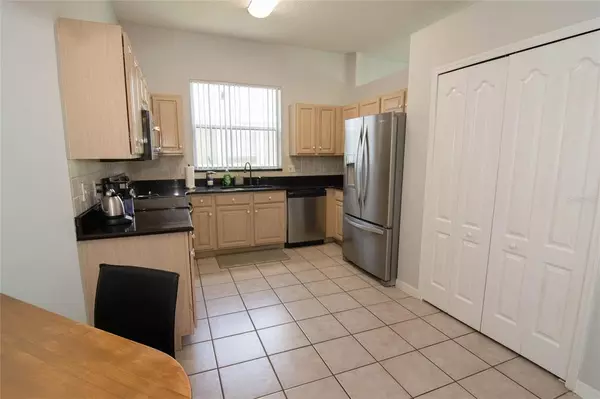For more information regarding the value of a property, please contact us for a free consultation.
4458 DRAYTON LN Oviedo, FL 32765
Want to know what your home might be worth? Contact us for a FREE valuation!

Our team is ready to help you sell your home for the highest possible price ASAP
Key Details
Sold Price $384,000
Property Type Single Family Home
Sub Type Single Family Residence
Listing Status Sold
Purchase Type For Sale
Square Footage 1,970 sqft
Price per Sqft $194
Subdivision Carillon Tr 301 At
MLS Listing ID O5954770
Sold Date 08/04/21
Bedrooms 4
Full Baths 2
Half Baths 1
Construction Status Inspections
HOA Fees $48/ann
HOA Y/N Yes
Year Built 1998
Annual Tax Amount $3,022
Lot Size 5,227 Sqft
Acres 0.12
Property Description
Great family home or investment. This home is well maintained and has been recently repainted inside and out . Many new and updated features : new roof 2018 updated kitchen appliances, brand new refrigerator 2021. updated full and half baths 2021, and all new carpet 2021. Master bedroom has large attached master bath with tub and shower and walk-in closet, . Home is open plan, bright with 12ft tall ceilings , sliding glass door out to the backyard, split floor plan and laundry room with washer/dryer 2018. Family room , formal living room and formal dining room complete the home. Two car garage and a cute backyard.....The Community of Carillon has playground , tennis courts and is a short walk to UCF, only a few minutes’ drive to shopping and an easy 20 min drive to Downtown Orlando/airport.
Location
State FL
County Seminole
Community Carillon Tr 301 At
Zoning PUD
Rooms
Other Rooms Inside Utility
Interior
Interior Features Cathedral Ceiling(s), Ceiling Fans(s), Eat-in Kitchen
Heating Central
Cooling Central Air
Flooring Carpet, Ceramic Tile
Fireplace false
Appliance Dishwasher, Disposal, Dryer, Electric Water Heater, Ice Maker, Microwave, Range, Refrigerator, Washer
Laundry Laundry Room
Exterior
Exterior Feature Fence, Sidewalk, Sliding Doors
Garage Spaces 2.0
Community Features Playground, Sidewalks, Tennis Courts
Utilities Available Public
Amenities Available Playground, Tennis Court(s)
Roof Type Shingle
Attached Garage true
Garage true
Private Pool No
Building
Story 1
Entry Level One
Foundation Slab
Lot Size Range 0 to less than 1/4
Sewer Public Sewer
Water Public
Structure Type Block,Stucco
New Construction false
Construction Status Inspections
Others
Pets Allowed Yes
Senior Community No
Ownership Fee Simple
Monthly Total Fees $48
Membership Fee Required Required
Special Listing Condition None
Read Less

© 2024 My Florida Regional MLS DBA Stellar MLS. All Rights Reserved.
Bought with PROPERTY LOGIC RE
GET MORE INFORMATION




