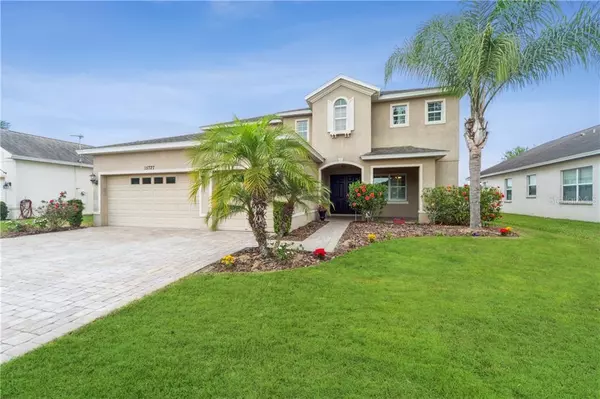For more information regarding the value of a property, please contact us for a free consultation.
15727 STARLITE ST Clermont, FL 34714
Want to know what your home might be worth? Contact us for a FREE valuation!

Our team is ready to help you sell your home for the highest possible price ASAP
Key Details
Sold Price $425,000
Property Type Single Family Home
Sub Type Single Family Residence
Listing Status Sold
Purchase Type For Sale
Square Footage 3,374 sqft
Price per Sqft $125
Subdivision Greater Lakes Ph 01
MLS Listing ID O5934538
Sold Date 05/03/21
Bedrooms 5
Full Baths 2
Half Baths 1
Construction Status Financing,Inspections
HOA Fees $38/ann
HOA Y/N Yes
Year Built 2011
Annual Tax Amount $5,919
Lot Size 6,969 Sqft
Acres 0.16
Property Description
NO REAR NEIGHBORS!!! This 5 bedroom, 3 bath home with sweeping views is a closet lover's delight. Filled with plenty of designer upgrades like a tray ceiling, and plantation shutters, this floor plan is very flexible and functional. The downstairs bedroom would work great as a flex space, guestroom, or office. The kitchen, dinette, and family room combo boast a breakfast bar, granite countertops, stainless steel appliances, closet style pantry, and classic cabinet design. Might be a great spot to come together and enjoy the company of friends and family. The formal living room is wide open and welcomes you into the home with natural light through the sliding glass doors and clear views of the green space. An oversized rear screened patio is great for getting outside and enjoying the Florida weather. The fully fenced yard offers plenty of room for playing, gardening, or for your furry family members to get outside. As you head upstairs to the second story, you are welcomed into a bonus room with a large storage closet. The space is very flexible as a tv room, office, playroom, or 2nd family room The Master Bedroom is spacious and has two large closets with built-in shelving and an en suite bathroom. The sliders from the master invite you out onto the large upstairs balcony overlooking the green space and natural beauty of the land. Imagine opening the curtains and sliders every morning to let in the sunlight and breeze while you enjoy the view. The laundry room has shelving, cabinets, a closet, and a built-in washing tub. And not to be forgotten a 3 car garage great for cars, small boats and other large toys. Multiple Offers: Highest and best by 1PM on 4/7/2021
Location
State FL
County Lake
Community Greater Lakes Ph 01
Zoning PUD
Rooms
Other Rooms Bonus Room, Den/Library/Office, Family Room, Formal Living Room Separate, Great Room, Inside Utility, Storage Rooms
Interior
Interior Features Ceiling Fans(s), Kitchen/Family Room Combo, Walk-In Closet(s)
Heating Central
Cooling Central Air
Flooring Carpet, Tile
Fireplace false
Appliance Dishwasher, Disposal, Microwave, Range, Refrigerator
Laundry Laundry Room
Exterior
Exterior Feature Balcony, Fence, Sidewalk, Sliding Doors, Sprinkler Metered
Parking Features Driveway, Garage Door Opener
Garage Spaces 3.0
Fence Vinyl
Utilities Available Cable Connected, Electricity Connected, Phone Available, Sewer Connected, Water Connected
Roof Type Shingle
Porch Covered, Patio, Rear Porch, Screened
Attached Garage true
Garage true
Private Pool No
Building
Lot Description Paved
Story 1
Entry Level Two
Foundation Slab
Lot Size Range 0 to less than 1/4
Sewer Public Sewer
Water Public
Structure Type Block
New Construction false
Construction Status Financing,Inspections
Schools
Elementary Schools Sawgrass Bay Elementary
Middle Schools Windy Hill Middle
High Schools East Ridge High
Others
Pets Allowed Breed Restrictions, Yes
Senior Community No
Ownership Fee Simple
Monthly Total Fees $38
Acceptable Financing Cash, Conventional, FHA, VA Loan
Membership Fee Required Required
Listing Terms Cash, Conventional, FHA, VA Loan
Special Listing Condition None
Read Less

© 2024 My Florida Regional MLS DBA Stellar MLS. All Rights Reserved.
Bought with MAR-KEY PROPERTY SERVICES
GET MORE INFORMATION




