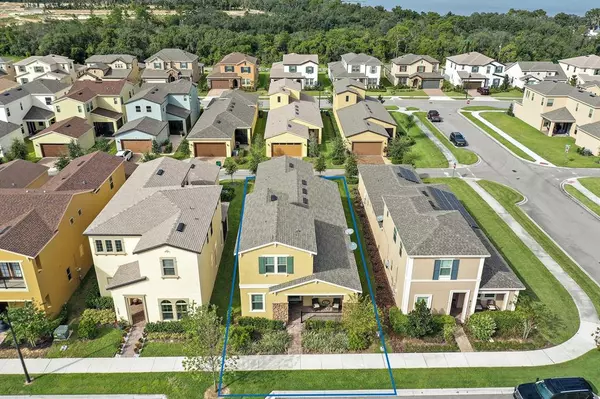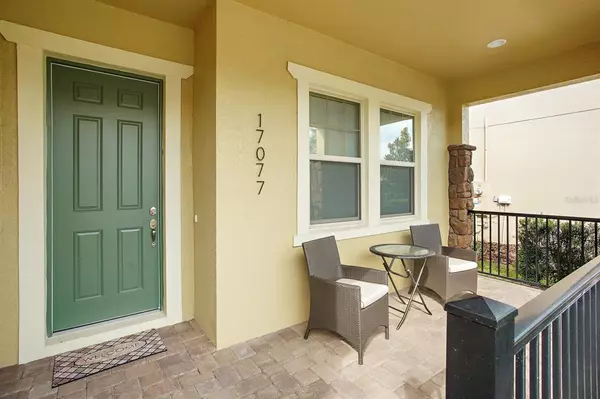For more information regarding the value of a property, please contact us for a free consultation.
17077 HARBOR OAK Pkwy Winter Garden, FL 34787
Want to know what your home might be worth? Contact us for a FREE valuation!

Our team is ready to help you sell your home for the highest possible price ASAP
Key Details
Sold Price $415,000
Property Type Single Family Home
Sub Type Single Family Residence
Listing Status Sold
Purchase Type For Sale
Square Footage 2,106 sqft
Price per Sqft $197
Subdivision Waterside/Johns Lake Ph 2A
MLS Listing ID G5045055
Sold Date 09/27/21
Bedrooms 3
Full Baths 3
Construction Status Financing,Inspections
HOA Fees $125/mo
HOA Y/N Yes
Year Built 2018
Annual Tax Amount $4,519
Lot Size 4,791 Sqft
Acres 0.11
Property Description
WOW, this 3 year NEW home is loaded with upgrades and ready for you to make it HOME! From the exterior rock package, to the upgraded tile flooring throughout the first level, this home is sure to impress! The white kitchen cabinets, stone counter tops and INCLUDED stainless steel appliances make up the true heart of this home! with a big island and seating space overlooking the living, dining and oversize screened porch, this is sure to have the room you are looking for. The Waterside Clubhouse offer a State of the art clubhouse for residents to use, Fully-equipped fitness center includes state-of-the-art cardio and weight equipment, Natural lakes and ponds found throughout the community, Numerous picnic areas throughout the community for home owners to enjoy, Resort-style swimming pool and Walking trails throughout the community. Come checkout all this home and community has to offer in person today!
Location
State FL
County Orange
Community Waterside/Johns Lake Ph 2A
Zoning UVPUD
Interior
Interior Features Other
Heating Central
Cooling Central Air
Flooring Carpet, Ceramic Tile
Fireplace false
Appliance Dishwasher, Disposal, Dryer, Microwave, Range, Refrigerator
Exterior
Exterior Feature Irrigation System
Garage Spaces 2.0
Utilities Available BB/HS Internet Available, Cable Available, Electricity Available, Public
Roof Type Shingle
Attached Garage true
Garage true
Private Pool No
Building
Story 2
Entry Level Two
Foundation Slab
Lot Size Range 0 to less than 1/4
Sewer Public Sewer
Water None
Structure Type Block,Stucco
New Construction false
Construction Status Financing,Inspections
Others
Pets Allowed Breed Restrictions
Senior Community No
Ownership Fee Simple
Monthly Total Fees $125
Acceptable Financing Cash, Conventional, FHA, VA Loan
Membership Fee Required Required
Listing Terms Cash, Conventional, FHA, VA Loan
Special Listing Condition None
Read Less

© 2024 My Florida Regional MLS DBA Stellar MLS. All Rights Reserved.
Bought with FLAGSHIP REAL ESTATE GROUP, LL
GET MORE INFORMATION




