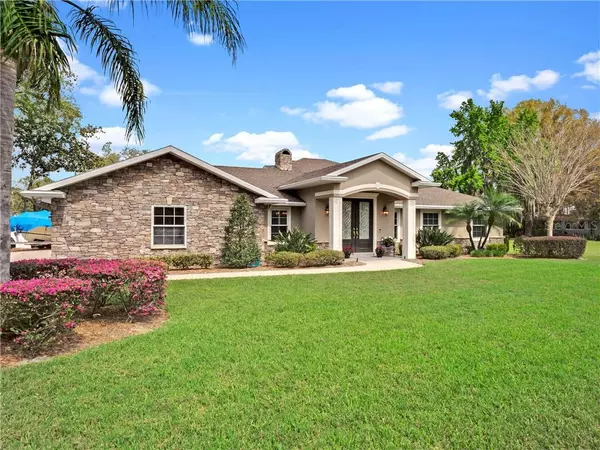For more information regarding the value of a property, please contact us for a free consultation.
3019 CECELIA DR Apopka, FL 32703
Want to know what your home might be worth? Contact us for a FREE valuation!

Our team is ready to help you sell your home for the highest possible price ASAP
Key Details
Sold Price $1,211,870
Property Type Single Family Home
Sub Type Single Family Residence
Listing Status Sold
Purchase Type For Sale
Square Footage 3,320 sqft
Price per Sqft $365
Subdivision Neals Bay Point
MLS Listing ID O5927754
Sold Date 04/09/21
Bedrooms 5
Full Baths 3
HOA Y/N No
Year Built 1979
Annual Tax Amount $6,088
Lot Size 0.410 Acres
Acres 0.41
Property Description
How long have you been dreaming of Lakefront Homeownership? Here's your chance to own a "move-in PERFECT" home on 300-acre Bear Lake, one of Seminole County's most picturesque bodies of water! Enjoy fishing, wakeboarding or just relaxing on a well-deserved sunset cruise after pushing off from your own lakefront boathouse/dock with lift & side davit for your Wave Runner! If you'd rather, how 'bout practicing your putting on your own lush Putting Green? This home underwent a complete renovation & expansion in 2007, and every designer detail was hand-selected by these proud owners. The moment you enter this home, you will be impressed by the rich wood-plank flooring, which extends into the main living space in the home. The Formal Dining Room/Living Room combo is "dressed to impress", and leads you past the inviting corner wood-burning fireplace into the "Heart of the Home", the fabulous gourmet Kitchen/Dinette/Family Room. The Kitchen has a massive breakfast bar w/ pendant lighting, gas cooktop, exotic granite, stainless steel appliances and light solid wood cabinetry with soft-close features. Adjacent to the Kitchen is the Dinette with dry bar/serving area & wine refrigeration. Anchored by the custom-built ins, the Family Room has volume ceilings, skylights and spectacular water views! The Owners' Retreat, with sitting area is secluded and private, and also has stunning water views as well as access to the screened lanai, where you will enjoy even more water views while entertaining & dining Alfresco! Luxe Master bathroom has two walk-in closets, separate vanities, and separate tub and shower. Secondary bedrooms are all generously-sized and have custom closet build-outs. Additional Flex-space Room is currently used as a Home Office, but could easily be a perfect M-I-L Suite or Bonus Room, as it has a walk-in closet, full bath, and separate entrance! This home also comes with a detached Garage with it's own A/C and workshop.....OR, This space could also be used as Flex-space for outdoor fun & events...ping pong, pool table, you name it, and it also has a shaded sitting area outside to take in the view of the putting green and Lake just beyond! If you are looking for a slice of paradise, zoned for some of Central Florida's best schools, with a convenient location to the 414/429, this is it! This home has the look and feel of a 5-Star Resort, and is also conveniently located, with a quick commute to all of Orlando's famed Attractions & Theme Parks, Florida Beaches, Golfing, downtown Orlando/Winter Park & more! HURRY!
Location
State FL
County Seminole
Community Neals Bay Point
Zoning R-1AA
Rooms
Other Rooms Attic, Florida Room, Formal Dining Room Separate, Formal Living Room Separate, Great Room, Inside Utility
Interior
Interior Features Built-in Features, Ceiling Fans(s), Crown Molding, Dry Bar, Eat-in Kitchen, High Ceilings, Kitchen/Family Room Combo, Open Floorplan, Skylight(s), Solid Wood Cabinets, Split Bedroom, Stone Counters, Thermostat, Vaulted Ceiling(s), Walk-In Closet(s), Window Treatments
Heating Central, Heat Pump, Zoned
Cooling Central Air, Mini-Split Unit(s)
Flooring Carpet, Ceramic Tile, Epoxy, Wood
Fireplaces Type Family Room, Wood Burning
Furnishings Unfurnished
Fireplace true
Appliance Bar Fridge, Built-In Oven, Cooktop, Dishwasher, Disposal, Electric Water Heater, Exhaust Fan, Gas Water Heater, Microwave, Range, Range Hood, Refrigerator, Water Filtration System, Water Softener, Wine Refrigerator
Laundry Inside, Laundry Room
Exterior
Exterior Feature Dog Run, Fence, Irrigation System, Rain Gutters
Parking Features Garage Door Opener, Split Garage, Workshop in Garage
Garage Spaces 4.0
Fence Other
Community Features Fishing, Golf Carts OK, Water Access, Waterfront
Utilities Available Cable Available, Cable Connected, Electricity Available, Electricity Connected, Phone Available, Propane, Sewer Available, Sewer Connected, Sprinkler Well, Water Available
Waterfront Description Lake
View Y/N 1
Water Access 1
Water Access Desc Lake
View Water
Roof Type Shingle
Porch Covered, Deck, Enclosed, Front Porch, Patio, Rear Porch, Screened
Attached Garage true
Garage true
Private Pool No
Building
Lot Description Irregular Lot, Level, Paved, Unincorporated
Entry Level Two
Foundation Slab
Lot Size Range 1/4 to less than 1/2
Sewer Septic Tank
Water Canal/Lake For Irrigation, Well
Architectural Style Florida, Ranch, Traditional
Structure Type Block,Stone,Stucco
New Construction false
Schools
Elementary Schools Bear Lake Elementary
Middle Schools Teague Middle
High Schools Lake Brantley High
Others
Senior Community No
Ownership Fee Simple
Acceptable Financing Cash, Conventional, VA Loan
Listing Terms Cash, Conventional, VA Loan
Special Listing Condition None
Read Less

© 2024 My Florida Regional MLS DBA Stellar MLS. All Rights Reserved.
Bought with YELLOW DOOR REAL ESTATE LLC
GET MORE INFORMATION




