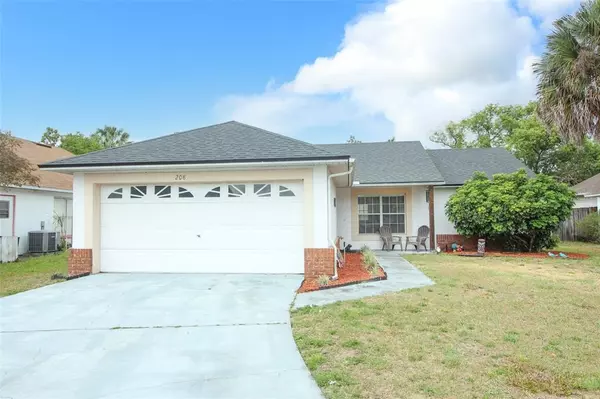For more information regarding the value of a property, please contact us for a free consultation.
208 S BRISTOL CIR Sanford, FL 32773
Want to know what your home might be worth? Contact us for a FREE valuation!

Our team is ready to help you sell your home for the highest possible price ASAP
Key Details
Sold Price $252,000
Property Type Single Family Home
Sub Type Single Family Residence
Listing Status Sold
Purchase Type For Sale
Square Footage 1,027 sqft
Price per Sqft $245
Subdivision Brynhaven 1St Rep
MLS Listing ID O5939381
Sold Date 07/15/21
Bedrooms 3
Full Baths 2
Construction Status Appraisal,Financing,Inspections
HOA Fees $12/ann
HOA Y/N Yes
Year Built 1990
Annual Tax Amount $642
Lot Size 5,662 Sqft
Acres 0.13
Property Description
Darling Home in sought after Sanford/Lake Mary area!! This home is move in ready and has updated touches!! Enter into the foyer of your new home to find your living room with lots of natural light. The layout is perfect for anyone who values unity but likes privacy of master bedroom being separated from other two rooms. THE HOME OFFICE SPACE AND LARGE, SPARKLING SCREENED IN POOL ARE GEMS IN TIMES LIKE THESE**TWO WAY SPLIT FOR BEDROOMS**NO CARPET**STAINLESS STEEL APPLIANCES IN KITCHEN**FULLY FENCED BACK YARD**LOW HOA**GARAGE HALF IS A BONUS FOR OFFICE/PLAYROOM/MAN CAVE APPROXIMATELY 18x11 AND HAS AC VENT**ROOF 2015**AC 2017** CONVENIENT TO 417 AND SHOPPING AND RESTAURANTS!! THIS HOME WILL NOT LAST ON MARKET**CALL TODAY FOR A PRIVATE VIEWING!!
Location
State FL
County Seminole
Community Brynhaven 1St Rep
Zoning SR1
Rooms
Other Rooms Bonus Room, Formal Living Room Separate
Interior
Interior Features Cathedral Ceiling(s), Ceiling Fans(s), High Ceilings, Master Bedroom Main Floor, Split Bedroom, Vaulted Ceiling(s)
Heating Central
Cooling Central Air
Flooring Ceramic Tile, Laminate
Fireplace false
Appliance Dishwasher, Microwave, Range, Refrigerator
Exterior
Exterior Feature Fence, French Doors, Sidewalk
Garage Spaces 1.0
Fence Wood
Pool Gunite
Community Features Deed Restrictions
Utilities Available Cable Available, Electricity Connected, Public, Street Lights
Roof Type Shingle
Porch Screened
Attached Garage true
Garage true
Private Pool Yes
Building
Story 1
Entry Level One
Foundation Slab
Lot Size Range 0 to less than 1/4
Sewer Public Sewer
Water Public
Architectural Style Contemporary
Structure Type Block,Brick,Concrete,Stucco
New Construction false
Construction Status Appraisal,Financing,Inspections
Others
Pets Allowed Yes
Senior Community No
Ownership Fee Simple
Monthly Total Fees $12
Acceptable Financing Cash, Conventional, FHA
Membership Fee Required Required
Listing Terms Cash, Conventional, FHA
Special Listing Condition None
Read Less

© 2024 My Florida Regional MLS DBA Stellar MLS. All Rights Reserved.
Bought with INVESTOR'S REAL ESTATE LLC
GET MORE INFORMATION




