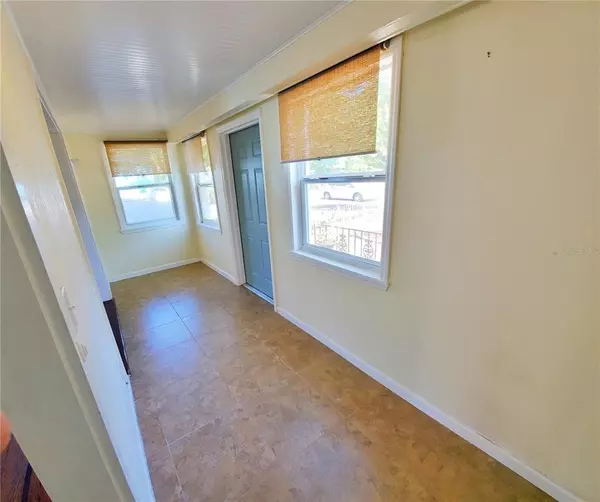For more information regarding the value of a property, please contact us for a free consultation.
3510 1ST AVE S St Petersburg, FL 33711
Want to know what your home might be worth? Contact us for a FREE valuation!

Our team is ready to help you sell your home for the highest possible price ASAP
Key Details
Sold Price $205,000
Property Type Single Family Home
Sub Type Single Family Residence
Listing Status Sold
Purchase Type For Sale
Square Footage 1,116 sqft
Price per Sqft $183
Subdivision West Central Ave Resub
MLS Listing ID U8122172
Sold Date 06/30/21
Bedrooms 2
Full Baths 2
Construction Status Inspections
HOA Y/N No
Year Built 1952
Annual Tax Amount $1,651
Lot Size 4,791 Sqft
Acres 0.11
Property Description
Wonderful well kept 2/2 Single Family Home in St. Pete! Located almost directly between the beaches and downtown St. Pete on 1st Ave S adjacent to Historic Kenwood. You can access the home through your automatic single car garage from the alley or street parking on 1st Ave S at the front of the home. Upon entering through the garage you will step into the bonus room that also allows access to your backyard and kitchen. Front door access places you into an entrance area that opens up to your living room. Original hand crafted hard wood floors throughout the living room and bedrooms really show the homes charm. These floors have been meticulously maintained over the years. Both bedrooms located on east side of home with a guest bathroom in hall and main bathroom inside bedroom 1. Bonus room located off of kitchen allow for access to your backyard or to the single car garage. Garage has laundry hookups with machines included and a work bench for handy household projects. This home provides an opportunity for modernization and sweat equity but by no means is a 'fixer upper'. Move in ready or rent ready, whichever you desire. Brand new white vinyl fencing around the lot provides for added privacy. Come see this home!!!
Location
State FL
County Pinellas
Community West Central Ave Resub
Direction S
Rooms
Other Rooms Bonus Room
Interior
Interior Features Built-in Features, Ceiling Fans(s), Solid Wood Cabinets
Heating Central, Electric
Cooling Central Air
Flooring Tile, Wood
Furnishings Unfurnished
Fireplace false
Appliance Dryer, Range, Refrigerator, Washer
Laundry In Garage
Exterior
Exterior Feature Fence, Sidewalk
Parking Features Alley Access
Garage Spaces 1.0
Fence Vinyl
Utilities Available Cable Available, Electricity Connected
View City
Roof Type Shingle
Porch None
Attached Garage true
Garage true
Private Pool No
Building
Entry Level One
Foundation Crawlspace
Lot Size Range 0 to less than 1/4
Sewer Public Sewer
Water Public
Structure Type Stucco,Wood Frame
New Construction false
Construction Status Inspections
Others
Pets Allowed Yes
Senior Community No
Ownership Fee Simple
Acceptable Financing Cash, Conventional, FHA, VA Loan
Listing Terms Cash, Conventional, FHA, VA Loan
Special Listing Condition None
Read Less

© 2024 My Florida Regional MLS DBA Stellar MLS. All Rights Reserved.
Bought with NETWORTH REALTY OF TAMPA, LLC
GET MORE INFORMATION




