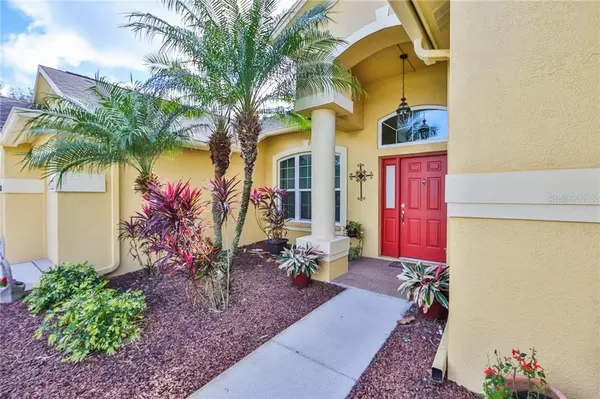For more information regarding the value of a property, please contact us for a free consultation.
4425 GENTRICE DR Valrico, FL 33596
Want to know what your home might be worth? Contact us for a FREE valuation!

Our team is ready to help you sell your home for the highest possible price ASAP
Key Details
Sold Price $390,000
Property Type Single Family Home
Sub Type Single Family Residence
Listing Status Sold
Purchase Type For Sale
Square Footage 2,603 sqft
Price per Sqft $149
Subdivision Ranch Road Groves Unit 2B
MLS Listing ID T3285073
Sold Date 03/04/21
Bedrooms 4
Full Baths 3
HOA Fees $27/ann
HOA Y/N Yes
Year Built 1997
Annual Tax Amount $2,912
Lot Size 10,890 Sqft
Acres 0.25
Lot Dimensions 85x130
Property Description
**Back On The Market**Previous Buyers Loan Approval Process Failed**This beautiful well maintained home is still owned by the original homeowners in the highly desired Valrico neighborhood of Lithia Ridge. All original windows have been replaced with double glass windows, and high quality hurricane rated impact glass windows, to include the sliding glass doors for an additional level of security. The roof was replaced in 2013 with an anti-leak rubber mat underlayment material under the decorative architectural shingles. The entire air conditioning system was also upgraded in 2013 with an American Standard 5 ton 16 SEER (seasonal energy efficiency ratio) system. The entire home has been renovated with elegant neutral color porcelain and ceramic tile floor. The kitchen was renovated with granite countertops, matching granite island, decorative stone backsplash, and a glass burner stove. The kitchen also features a built in desk, a large walk in pantry, and spacious wooden cabinets. All three bathrooms have been improved with new accessories, and the laundry and hallway bathroom have solar tubes for daytime bonus lighting. There is a large guest room with its own private full bathroom. This home´s exterior was painted in 2016, and has healthy manicured Saint Augustine turf with curbed florida friendly landscaping and polyvinyl security and privacy fencing. There is a tile roofed-in lanai with a large spacious yard for a pool of your choice. The built in security system has sensors on every door and window in addition to motion and smoke detectors. Six inch deep rain gutters surround the entire house. A new hot water heater was installed in 2018 and garage has been freshly repainted This home is connected to county sewer system, NO septic tank! Pride of ownership is evident throughout this property. Lithia Ridge is a very well established and sought after neighborhood with beautiful oak trees that canopy many of the streets. At the entrance there is a large beautiful park with a lake, soccer field, beach volleyball and basketball courts, covered pavilion with picnic tables and a grill, and a large shaded playground. The A rated Lithia Springs Elementary School is in walking distance through the neighborhood park. Nearby Fishhawk Randall Middle School and Newsome High Schools are also “A” rated schools. HOA fees are only $27 per month, and there are no CDD fees. This move in ready home is a must see in a great community!
Location
State FL
County Hillsborough
Community Ranch Road Groves Unit 2B
Zoning PD
Rooms
Other Rooms Formal Dining Room Separate, Formal Living Room Separate
Interior
Interior Features Ceiling Fans(s), Open Floorplan, Solid Surface Counters, Solid Wood Cabinets, Stone Counters, Thermostat, Walk-In Closet(s), Window Treatments
Heating Central
Cooling Central Air
Flooring Tile
Fireplace false
Appliance Built-In Oven, Cooktop, Dishwasher, Disposal, Microwave, Refrigerator
Laundry Laundry Room
Exterior
Exterior Feature Irrigation System, Rain Gutters, Sidewalk, Sliding Doors, Sprinkler Metered
Parking Features Garage Door Opener
Garage Spaces 3.0
Community Features Deed Restrictions, Park, Playground
Utilities Available Public
Roof Type Shingle
Porch Covered, Rear Porch, Screened
Attached Garage true
Garage true
Private Pool No
Building
Lot Description In County, Sidewalk, Paved
Story 1
Entry Level One
Foundation Slab
Lot Size Range 1/4 to less than 1/2
Sewer Public Sewer
Water Public
Structure Type Stucco
New Construction false
Others
Pets Allowed Yes
Senior Community No
Ownership Fee Simple
Monthly Total Fees $27
Membership Fee Required Required
Special Listing Condition None
Read Less

© 2024 My Florida Regional MLS DBA Stellar MLS. All Rights Reserved.
Bought with LEAP REALTY GROUP LLC
GET MORE INFORMATION




