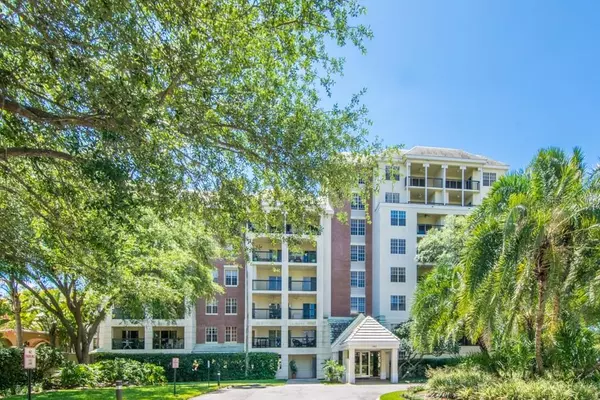For more information regarding the value of a property, please contact us for a free consultation.
1002 S HARBOUR ISLAND BLVD #1609 Tampa, FL 33602
Want to know what your home might be worth? Contact us for a FREE valuation!

Our team is ready to help you sell your home for the highest possible price ASAP
Key Details
Sold Price $485,000
Property Type Condo
Sub Type Condominium
Listing Status Sold
Purchase Type For Sale
Square Footage 1,611 sqft
Price per Sqft $301
Subdivision Harbour Court A Condo
MLS Listing ID T3267448
Sold Date 11/30/20
Bedrooms 3
Full Baths 2
Half Baths 1
Condo Fees $687
Construction Status Appraisal,Financing,Inspections
HOA Y/N No
Year Built 1987
Annual Tax Amount $3,735
Property Description
This beautiful residence is located within the privately gated neighborhood of Harbour Island, a beautiful Island oasis in the Heart of the City. A unique 2-story plan offers a spacious living room and dining room with an oversized secondary bedroom on the first floor. The second floor offers the Master Bedroom, Secondary extra bedroom as well as a loft space perfectly suited for working or studying from home. Hardwood flows throughout the home with tile in the Kitchen, which provides plenty of counter space with extra room for informal dining at the breakfast bar. A nicely sized covered balcony can be found off the first level as well as a second one located off master suite providing sweeping views of the Bay and Bayshore Boulevard. Harbour Island is a master planned 24-hour gated community within walking distance to great restaurants (5 on the Island), and within walking, biking or a scooter ride away to a number of additional restaurants, PLUS arts, entertaining, The Riverwalk and so much more. For the boat enthusiasts, walk to a boat slip in the Harbour Island Marina. Enjoy an evening out and then return home to this peaceful island oasis. Hurry this won’t last long.
Location
State FL
County Hillsborough
Community Harbour Court A Condo
Zoning PD-A
Rooms
Other Rooms Great Room, Inside Utility, Loft
Interior
Interior Features Ceiling Fans(s), Crown Molding, High Ceilings, Living Room/Dining Room Combo, Solid Surface Counters, Solid Wood Cabinets, Thermostat, Walk-In Closet(s), Window Treatments
Heating Central, Electric, Zoned
Cooling Central Air, Zoned
Flooring Ceramic Tile, Hardwood
Furnishings Unfurnished
Fireplace false
Appliance Cooktop, Dishwasher, Disposal, Electric Water Heater, Freezer, Ice Maker, Microwave, Range, Refrigerator, Washer
Laundry Laundry Closet, Upper Level
Exterior
Exterior Feature Balcony, Sidewalk, Sliding Doors, Storage
Garage Assigned, Circular Driveway, Common, Covered, Ground Level, Guest, Open, Reserved, Under Building
Garage Spaces 1.0
Pool Gunite, In Ground
Community Features Association Recreation - Owned, Buyer Approval Required, Deed Restrictions, Gated, Golf Carts OK, Park, Playground, Pool, Sidewalks, Water Access
Utilities Available BB/HS Internet Available, Cable Connected, Electricity Connected, Street Lights, Water Connected
Amenities Available Cable TV, Elevator(s), Gated, Lobby Key Required, Maintenance, Park, Playground, Pool, Security, Spa/Hot Tub
Waterfront false
View Y/N 1
Water Access 1
Water Access Desc Bay/Harbor,Brackish Water
View Water
Roof Type Other,Tile
Porch Covered
Attached Garage true
Garage true
Private Pool No
Building
Story 6
Entry Level Two
Foundation Slab
Lot Size Range Non-Applicable
Sewer Public Sewer
Water Public
Architectural Style Traditional
Structure Type Block,Brick,Stucco
New Construction false
Construction Status Appraisal,Financing,Inspections
Schools
Elementary Schools Gorrie-Hb
Middle Schools Wilson-Hb
High Schools Plant-Hb
Others
Pets Allowed Yes
HOA Fee Include 24-Hour Guard,Cable TV,Common Area Taxes,Pool,Escrow Reserves Fund,Insurance,Internet,Maintenance Structure,Maintenance Grounds,Management,Pest Control,Pool,Private Road,Recreational Facilities,Security,Sewer,Trash,Water
Senior Community No
Pet Size Medium (36-60 Lbs.)
Ownership Condominium
Monthly Total Fees $842
Acceptable Financing Cash, Conventional
Membership Fee Required Required
Listing Terms Cash, Conventional
Num of Pet 1
Special Listing Condition None
Read Less

© 2024 My Florida Regional MLS DBA Stellar MLS. All Rights Reserved.
Bought with THE TONI EVERETT COMPANY
GET MORE INFORMATION




