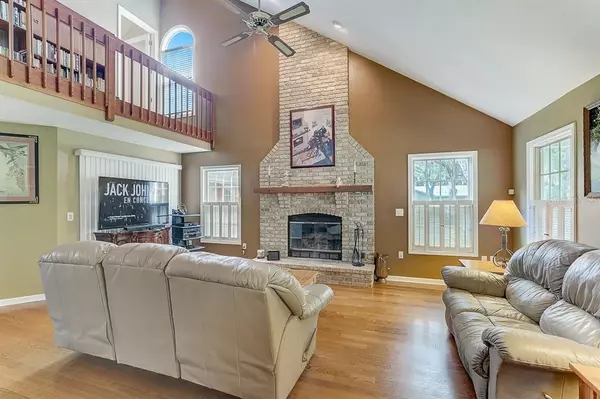For more information regarding the value of a property, please contact us for a free consultation.
3905 65TH ST E Bradenton, FL 34208
Want to know what your home might be worth? Contact us for a FREE valuation!

Our team is ready to help you sell your home for the highest possible price ASAP
Key Details
Sold Price $680,000
Property Type Single Family Home
Sub Type Single Family Residence
Listing Status Sold
Purchase Type For Sale
Square Footage 4,847 sqft
Price per Sqft $140
Subdivision Braden Oaks Sub
MLS Listing ID T3264308
Sold Date 10/30/20
Bedrooms 5
Full Baths 4
Half Baths 1
HOA Y/N No
Year Built 1988
Annual Tax Amount $3,592
Lot Size 2.390 Acres
Acres 2.39
Property Description
This is the complete live, work, rent property you've been waiting for on lush, extensive grounds yet close to all Sarasota has to offer! Separate rental income or in-law space complete with pool access, separate entrance and washer/dryer. Additional 3rd separate studio 'barn' space is open with soaring ceilings and has a 3/4 bath and loft could be additional rental, gym or use as an office or work from home perfection! Main house has 4 bedrooms with a first floor master. Four brand new air conditioners make Florida living easy! Easy access to I-75, shopping and restaurants yet in a quiet, removed area for privacy. Make your all-in-one property dream a reality and set up a showing today!
Location
State FL
County Manatee
Community Braden Oaks Sub
Zoning A1
Direction E
Interior
Interior Features Cathedral Ceiling(s), Ceiling Fans(s), Crown Molding, Eat-in Kitchen, High Ceilings, Pest Guard System, Skylight(s), Solid Surface Counters, Solid Wood Cabinets, Split Bedroom, Thermostat, Vaulted Ceiling(s), Walk-In Closet(s)
Heating Central, Electric, Heat Pump
Cooling Central Air
Flooring Carpet, Ceramic Tile, Hardwood, Laminate, Tile, Wood
Fireplaces Type Living Room, Wood Burning
Fireplace true
Appliance Dishwasher, Microwave, Range, Refrigerator
Exterior
Exterior Feature Fence, French Doors, Irrigation System, Rain Gutters, Sliding Doors, Storage
Parking Features Garage Faces Side, Guest, Off Street
Garage Spaces 3.0
Utilities Available BB/HS Internet Available, Cable Available, Cable Connected, Electricity Connected, Fiber Optics
View Garden, Trees/Woods
Roof Type Shingle
Porch Covered, Deck, Enclosed, Front Porch, Patio, Porch, Rear Porch, Screened
Attached Garage true
Garage true
Private Pool Yes
Building
Lot Description Level, Oversized Lot, Pasture, Paved, Zoned for Horses
Story 2
Entry Level Two
Foundation Slab
Lot Size Range 2 to less than 5
Sewer Aerobic Septic
Water Public
Structure Type Cement Siding,Wood Frame
New Construction false
Schools
Elementary Schools William H. Bashaw Elementary
Middle Schools Carlos E. Haile Middle
High Schools Braden River High
Others
Senior Community No
Ownership Fee Simple
Acceptable Financing Cash, Conventional, FHA, VA Loan
Listing Terms Cash, Conventional, FHA, VA Loan
Special Listing Condition None
Read Less

© 2024 My Florida Regional MLS DBA Stellar MLS. All Rights Reserved.
Bought with KELLER WILLIAMS ON THE WATER
GET MORE INFORMATION




