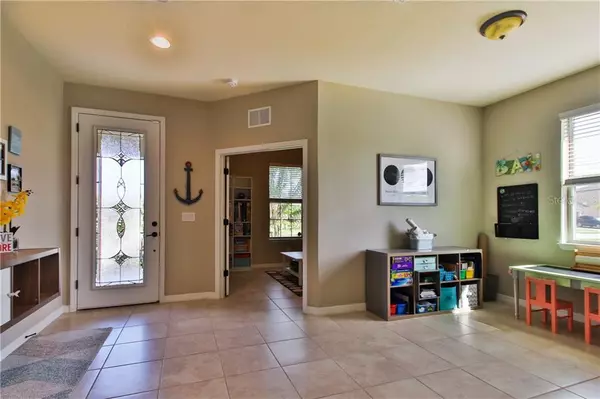For more information regarding the value of a property, please contact us for a free consultation.
4846 107TH AVENUE CIR E Parrish, FL 34219
Want to know what your home might be worth? Contact us for a FREE valuation!

Our team is ready to help you sell your home for the highest possible price ASAP
Key Details
Sold Price $379,999
Property Type Single Family Home
Sub Type Single Family Residence
Listing Status Sold
Purchase Type For Sale
Square Footage 3,214 sqft
Price per Sqft $118
Subdivision Harrison Ranch Ph Iia4 & Iia5
MLS Listing ID A4476833
Sold Date 10/19/20
Bedrooms 4
Full Baths 2
Half Baths 1
Construction Status Appraisal,Financing,Inspections
HOA Fees $107/mo
HOA Y/N Yes
Year Built 2017
Annual Tax Amount $5,383
Lot Size 6,534 Sqft
Acres 0.15
Property Description
This beautiful home cannot wait for its new owner! Meticulously maintained, this 4 bedroom 2 ½ bath Sandhill model, is better now than when it was purchased. From the moment you walk in you will notice the pride of ownership and attention to detail that welcomes you throughout. Just off of the kitchen a butler’s pantry has been added with beautiful built in cabinets with glass inserts, a quartz countertop, a wine refrigerator, and a gorgeous shiplap backsplash. This area is perfect for your coffee station, bar set up or both. Just beyond that is a large open gourmet kitchen. There is plenty of space at the extended counter for additional seating and entertaining. Off the back of the home you will find a spacious extended screened in lanai complete with electrical outlets, cable outlet, textured concrete floor, outdoor fans, light fixtures, dog door to the fenced in yard (that has two access gates), and all new backyard irrigation. The large side yard offers complete privacy as it sits next to a conservation area. Also, right out your back door is the community pool for only the residents of the gated Normande East section of homes, it’s like having a private pool right in your own backyard but not having to maintain it! Located upstairs, you will find all 4 spacious bedrooms and the separate laundry room. The master welcomes you with an oversized bedroom and a wonderful seating area off to one side. The current owners have added vinyl plank flooring and decorative shelving in this area for added storage. It also makes for a great reading nook. Dual sinks in the bathroom, a large walk in shower, soaking tub, and walk-in closet complete this luxurious suite. In the heart of the upstairs, there is a very large bonus room. This area offers endless options, game room, media room, at home school/office, what will you customize it to be? Additional features the owners have added include: concrete curbing and landscaping rocks, gorilla garage floor, designer light fixtures and ceiling fans, new stainless-steel dishwasher, ring doorbell and full home alarm system, farmhouse gate at base of staircase, ship lap wall in downstairs ½ bath. The community of Harrison Ranch has so much to offer, easy access to I-75, a 24-hr fitness center, two community pools (one for JUST Normande East), a playground, park, clubhouse, and tennis courts! They left nothing out when designing this fabulous clubhouse! Schedule your private showing today!
Location
State FL
County Manatee
Community Harrison Ranch Ph Iia4 & Iia5
Zoning SFR
Direction E
Rooms
Other Rooms Bonus Room, Den/Library/Office, Formal Dining Room Separate, Great Room, Inside Utility
Interior
Interior Features Ceiling Fans(s), Eat-in Kitchen, Kitchen/Family Room Combo, Stone Counters, Walk-In Closet(s)
Heating Central
Cooling Central Air
Flooring Carpet, Ceramic Tile, Laminate
Fireplace false
Appliance Bar Fridge, Dishwasher, Disposal, Dryer, Microwave, Range, Refrigerator, Washer
Laundry Inside, Laundry Room, Upper Level
Exterior
Exterior Feature Fence, Hurricane Shutters, Rain Gutters, Sidewalk, Sliding Doors
Garage Spaces 2.0
Fence Other
Community Features Deed Restrictions, Fitness Center, Gated, Park, Playground, Pool, Sidewalks, Tennis Courts
Utilities Available Cable Connected, Electricity Connected, Public, Underground Utilities
Roof Type Shingle
Porch Covered, Enclosed, Screened
Attached Garage true
Garage true
Private Pool No
Building
Story 2
Entry Level Two
Foundation Slab
Lot Size Range 0 to less than 1/4
Builder Name Pulte
Sewer Public Sewer
Water Public
Structure Type Block,Stucco
New Construction false
Construction Status Appraisal,Financing,Inspections
Schools
Elementary Schools Barbara A. Harvey Elementary
Middle Schools Buffalo Creek Middle
High Schools Parrish Community High
Others
Pets Allowed Breed Restrictions
HOA Fee Include Pool,Management,Recreational Facilities
Senior Community No
Pet Size Extra Large (101+ Lbs.)
Ownership Fee Simple
Monthly Total Fees $116
Membership Fee Required Required
Num of Pet 4
Special Listing Condition None
Read Less

© 2024 My Florida Regional MLS DBA Stellar MLS. All Rights Reserved.
Bought with HORIZON REALTY INTERNATIONAL
GET MORE INFORMATION




