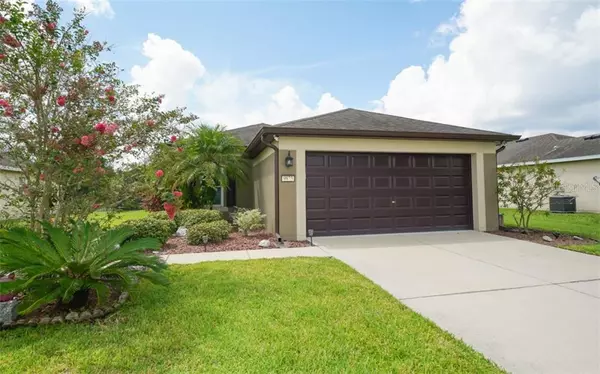For more information regarding the value of a property, please contact us for a free consultation.
9873 50TH STREET CIR E Parrish, FL 34219
Want to know what your home might be worth? Contact us for a FREE valuation!

Our team is ready to help you sell your home for the highest possible price ASAP
Key Details
Sold Price $246,000
Property Type Single Family Home
Sub Type Single Family Residence
Listing Status Sold
Purchase Type For Sale
Square Footage 1,270 sqft
Price per Sqft $193
Subdivision Harrison Ranch Ph Ib
MLS Listing ID A4474386
Sold Date 09/30/20
Bedrooms 3
Full Baths 2
Construction Status Financing,Inspections
HOA Fees $9/ann
HOA Y/N Yes
Year Built 2008
Annual Tax Amount $1,273
Lot Size 7,405 Sqft
Acres 0.17
Lot Dimensions 60x121
Property Description
WOW! WHAT A VIEW! Hands down one of THE BEST lot views around! This adorable home offers sweeping peaceful panoramic lake and nature preserve views. A nature lover's paradise for sure! Relax and enjoy colorful sunrise and sunset skies and wildlife galore! A huge enclosed pavered lanai adds a lot of extra living space to commune with the outdoors. Grill and chill every evening on your very own outdoor kitchen and grill. This home is great for entertaining! Yard is completely fenced, perfect for all your fur babies or young children. This pristine 3 bedroom / 2ba home is in immaculate move in condition. Light, bright and cheery decor. This open floor plan is very functional. Kitchen has upgraded stainless steel appliances, corian counters, wood cabinets, breakfast bar and pantry. Plenty of eating space for your dining. This open great room offers beautiful bamboo wood flooring and ceramic tile throughout. NO carpet at all. Newer a/c, double pane hurricane impact windows and sliders, 8 camera security system, and gutters are some of the nice extra features. Harrison Ranch's stellar amenities include: newly renovated clubhouse with 24 hour fitness center, heated resort style jr. olympic size pool, tennis courts, library, business center/game room, soccer fields, 2 tot lot playgrounds, over 7 miles of nature trails, community picnic tables and grills and on site management and activities director! Great location in the ever growing Parrish area. Convenient to new shopping centers and lots of restaurants. Enjoy quick and easy access to I-75 for a quick commute to Tampa or St. Pete or shoot down quickly into Bradenton via the new Ft. Hammer bridge. Downtown Bradenton and downtown Lakewood Ranch and Sarasota are just minutes away! Some furniture available on a separate agreement.
Location
State FL
County Manatee
Community Harrison Ranch Ph Ib
Zoning PDMU/NCO
Direction E
Rooms
Other Rooms Attic, Great Room, Inside Utility
Interior
Interior Features Ceiling Fans(s), Eat-in Kitchen, Kitchen/Family Room Combo, Open Floorplan, Solid Surface Counters, Walk-In Closet(s)
Heating Central, Electric
Cooling Central Air
Flooring Tile, Wood
Fireplace false
Appliance Dishwasher, Disposal, Dryer, Electric Water Heater, Ice Maker, Microwave, Range, Refrigerator, Washer
Laundry Corridor Access, Inside, Laundry Closet
Exterior
Exterior Feature Fence, Irrigation System, Lighting, Outdoor Grill, Outdoor Kitchen, Rain Gutters, Sidewalk, Sliding Doors, Sprinkler Metered
Parking Features Driveway, Garage Door Opener, On Street
Garage Spaces 2.0
Fence Other
Community Features Deed Restrictions, Fitness Center, Irrigation-Reclaimed Water, Park, Playground, Pool, Sidewalks, Tennis Courts
Utilities Available Public, Sprinkler Recycled, Street Lights
Amenities Available Clubhouse, Fitness Center, Lobby Key Required, Park, Playground, Pool, Recreation Facilities, Tennis Court(s)
Waterfront Description Lake,Pond
View Y/N 1
Water Access 1
Water Access Desc Lake,Pond
View Park/Greenbelt, Trees/Woods, Water
Roof Type Shingle
Porch Covered, Deck, Enclosed, Patio, Rear Porch, Screened
Attached Garage true
Garage true
Private Pool No
Building
Lot Description Conservation Area, Greenbelt, In County, Sidewalk, Paved
Story 1
Entry Level One
Foundation Slab
Lot Size Range 0 to less than 1/4
Builder Name Pulte
Sewer Public Sewer
Water Public
Architectural Style Ranch
Structure Type Block,Concrete,Stucco
New Construction false
Construction Status Financing,Inspections
Schools
Elementary Schools Barbara A. Harvey Elementary
Middle Schools Buffalo Creek Middle
High Schools Parrish Community High
Others
Pets Allowed Yes
HOA Fee Include Common Area Taxes,Pool,Escrow Reserves Fund,Management,Recreational Facilities
Senior Community No
Ownership Fee Simple
Monthly Total Fees $9
Acceptable Financing Cash, Conventional, FHA, VA Loan
Membership Fee Required Required
Listing Terms Cash, Conventional, FHA, VA Loan
Special Listing Condition None
Read Less

© 2024 My Florida Regional MLS DBA Stellar MLS. All Rights Reserved.
Bought with MCCONNELL AND ASSOCIATES
GET MORE INFORMATION




