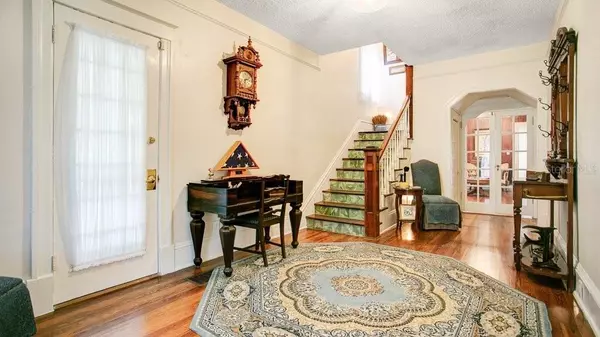For more information regarding the value of a property, please contact us for a free consultation.
119 W 17TH ST Sanford, FL 32771
Want to know what your home might be worth? Contact us for a FREE valuation!

Our team is ready to help you sell your home for the highest possible price ASAP
Key Details
Sold Price $434,500
Property Type Single Family Home
Sub Type Single Family Residence
Listing Status Sold
Purchase Type For Sale
Square Footage 2,584 sqft
Price per Sqft $168
Subdivision Sanford Heights
MLS Listing ID O5908705
Sold Date 03/12/21
Bedrooms 3
Full Baths 2
Construction Status Financing,Inspections
HOA Y/N No
Year Built 1912
Annual Tax Amount $2,027
Lot Size 0.440 Acres
Acres 0.44
Lot Dimensions 150x127
Property Description
The House You've Been Waiting For! Over 2500+ Sq Ft of Living on Almost a 1/2 Acre Corner Lot. This Stunning Dutch Colonial Home has been Lovingly Updated and Maintained. The Wraparound Porch Begs You to Sit and Enjoy the Gorgeous View of the Property with Old Growth Oaks and Camellias. A Formal Entrance Welcomes You to the Home which Boasts Original Details Throughout - Heart Pine Floors, Traditional Baseboards and Trim. French Doors Lead to the Spacious Living Room with Decorative Fireplace. There's Space for 2 Seating Areas! The Formal Dining Room Opens to the Kitchen thru a Classic Butlers Door. The Kitchen has Abundant Prep Space, a Walk In Pantry and Wonderful Flex Space. Additional Family Room with Home Office off Family Room Gives Lots of Flexibility for Working from Home. Upstairs Features an Oversized Master Bedroom, 2 Nicely Sized Bedrooms and a Full Bath with Clawfoot Tub/Shower. This Home has Lots of Storage Options - A Cedar Closet in Hallway is Perfect for Storing Linens, Downstairs Closet Under the Stairwell, 2 Under Eave Closets in Master Bedroom and Attic Access thru Pull Down Stairs in Upstairs Hall. Laundry Closet and Downstairs Full Bath off Flex Space. Access Your Entertaining Deck thru the French Doors in Flex Space. The Deck is the Perfect Spot to Enjoy the Cooler Evenings - Grill and Dine Enjoying Your Backyard. You have the Best of Both Worlds - Historic Home with Energy Efficient Newer Windows Throughout. 2 High Efficency Zoned ACs - One Up (2020) and One Down (2018), New Gas Water Heater, Vapor Barrier in the Attic, New Roof (2020) and a Termite Bond for Peace of Mind. Storage Shed tucked away at back of Property Sold AS/IS. Ride Your Bike or Take Your Golf Cart to Downtown Restaurants, Galleries, Riverwalk or Breweries. There is a City Park at the End of the Street with the Community Garden. Come Discover the Small Town Living in the City!
Location
State FL
County Seminole
Community Sanford Heights
Zoning SR1A
Rooms
Other Rooms Attic, Den/Library/Office, Family Room, Formal Dining Room Separate, Formal Living Room Separate, Inside Utility
Interior
Interior Features Ceiling Fans(s)
Heating Central, Heat Pump, Zoned
Cooling Central Air, Zoned
Flooring Tile, Wood
Fireplaces Type Decorative, Living Room
Fireplace true
Appliance Dishwasher, Dryer, Gas Water Heater, Range, Refrigerator, Washer
Laundry Inside
Exterior
Exterior Feature French Doors, Irrigation System, Rain Gutters, Sidewalk
Utilities Available Cable Connected, Electricity Connected, Propane, Sewer Connected, Sprinkler Well, Street Lights
Roof Type Shingle
Porch Deck, Front Porch
Garage false
Private Pool No
Building
Lot Description Corner Lot, City Limits, Oversized Lot, Sidewalk
Story 2
Entry Level Two
Foundation Crawlspace
Lot Size Range 1/4 to less than 1/2
Sewer Public Sewer
Water Public
Architectural Style Dutch Provincial
Structure Type Wood Frame,Wood Siding
New Construction false
Construction Status Financing,Inspections
Schools
Elementary Schools Hamilton Elementary
Middle Schools Sanford Middle
High Schools Seminole High
Others
Senior Community No
Ownership Fee Simple
Acceptable Financing Cash, Conventional, FHA, VA Loan
Listing Terms Cash, Conventional, FHA, VA Loan
Special Listing Condition None
Read Less

© 2024 My Florida Regional MLS DBA Stellar MLS. All Rights Reserved.
Bought with COMPASS FLORIDA LLC
GET MORE INFORMATION




