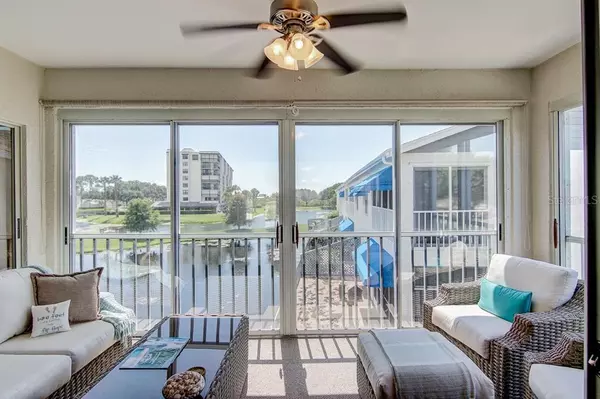For more information regarding the value of a property, please contact us for a free consultation.
11640 SHIPWATCH DR #1439 Largo, FL 33774
Want to know what your home might be worth? Contact us for a FREE valuation!

Our team is ready to help you sell your home for the highest possible price ASAP
Key Details
Sold Price $300,000
Property Type Condo
Sub Type Condominium
Listing Status Sold
Purchase Type For Sale
Square Footage 1,235 sqft
Price per Sqft $242
Subdivision Shipwatch
MLS Listing ID U8089517
Sold Date 10/26/20
Bedrooms 2
Full Baths 2
HOA Fees $606/mo
HOA Y/N Yes
Year Built 1988
Annual Tax Amount $3,682
Property Description
Welcome home to this beautifully updated 2nd floor, end unit condo located in the Shipwatch Yacht and Tennis Club. Terrific drive-up appeal with a paver entry that welcomes you to your private garage and courtyard. Luxurious coastal design and stunning water views, this property is ready for immediate occupancy. Shipwatch is a well maintained and secure community, with resort style amenities, yet is less than a mile from the sand and surf of Indian Rocks Beach. The kitchen and baths have granite countertops and custom cabinets, the master bath features dual sinks, a large shower and walk-in closet. Vaulted ceilings and lots of natural light from an abundance of windows and side lights in this hard to find end unit. The gated community is adjacent to the Intracoastal waterway and features unlimited tennis on NTA sanctioned clay courts, a 24-hour guarded entrance, 2 swimming pools, hot tub, fitness center, massage therapy, a community marina, basketball and handball courts, a car wash area and tropically landscaped walkways throughout the pet friendly enclave. Did we mention that just over the Walsingham Bridge is the well-loved Indian Rocks Beach community with sugar sand beaches and loads of restaurants and shops. Come and take a look!
Location
State FL
County Pinellas
Community Shipwatch
Rooms
Other Rooms Florida Room, Great Room, Inside Utility, Storage Rooms
Interior
Interior Features Ceiling Fans(s), Eat-in Kitchen, High Ceilings, Living Room/Dining Room Combo, Open Floorplan, Solid Wood Cabinets, Split Bedroom, Stone Counters, Thermostat, Walk-In Closet(s), Window Treatments
Heating Central
Cooling Central Air
Flooring Carpet, Tile
Furnishings Furnished
Fireplace false
Appliance Dishwasher, Dryer, Electric Water Heater, Microwave, Refrigerator, Washer, Water Softener
Laundry Inside, Laundry Closet
Exterior
Exterior Feature Balcony, Irrigation System, Sidewalk, Sliding Doors
Parking Features Driveway, Garage Door Opener, Ground Level, Guest, Parking Pad
Garage Spaces 1.0
Pool Heated, In Ground, Lap
Community Features Buyer Approval Required, Deed Restrictions, Fishing, Fitness Center, Gated, Pool, Sidewalks, Tennis Courts, Water Access, Waterfront
Utilities Available Cable Connected, Electricity Connected, Public, Sewer Connected, Street Lights, Underground Utilities, Water Connected
Amenities Available Cable TV, Clubhouse, Fitness Center, Gated, Maintenance, Pool, Recreation Facilities, Security
Waterfront Description Pond
View Y/N 1
Water Access 1
Water Access Desc Bay/Harbor,Pond
View Water
Roof Type Shingle
Porch Covered, Enclosed
Attached Garage false
Garage true
Private Pool No
Building
Story 1
Entry Level One
Foundation Slab
Sewer Public Sewer
Water Public
Structure Type Stucco
New Construction false
Schools
Elementary Schools Oakhurst Elementary-Pn
Middle Schools Seminole Middle-Pn
High Schools Seminole High-Pn
Others
Pets Allowed Yes
HOA Fee Include 24-Hour Guard,Cable TV,Common Area Taxes,Pool,Escrow Reserves Fund,Insurance,Maintenance Structure,Maintenance Grounds,Management,Pool,Private Road,Recreational Facilities,Security,Sewer,Trash,Water
Senior Community No
Ownership Condominium
Monthly Total Fees $606
Acceptable Financing Cash, Conventional, FHA, VA Loan
Membership Fee Required Required
Listing Terms Cash, Conventional, FHA, VA Loan
Num of Pet 1
Special Listing Condition None
Read Less

© 2025 My Florida Regional MLS DBA Stellar MLS. All Rights Reserved.
Bought with CHARLES RUTENBERG REALTY INC



