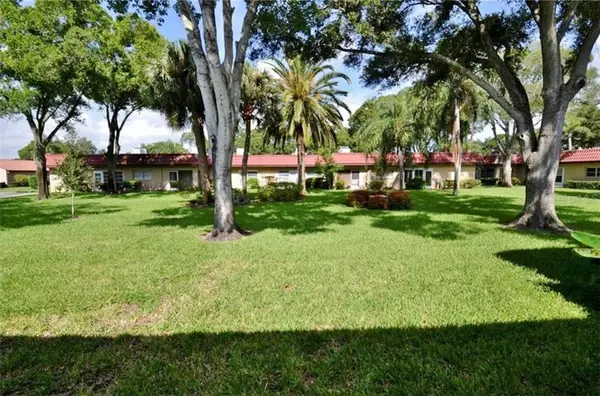For more information regarding the value of a property, please contact us for a free consultation.
601 N HERCULES AVE #904 Clearwater, FL 33765
Want to know what your home might be worth? Contact us for a FREE valuation!

Our team is ready to help you sell your home for the highest possible price ASAP
Key Details
Sold Price $73,000
Property Type Condo
Sub Type Condominium
Listing Status Sold
Purchase Type For Sale
Square Footage 644 sqft
Price per Sqft $113
Subdivision Pinewood Village Condo
MLS Listing ID T3250246
Sold Date 10/29/20
Bedrooms 1
Full Baths 1
Condo Fees $287
HOA Y/N No
Year Built 1978
Annual Tax Amount $358
Property Description
Virtual tour available of this Great condo in Active 55+ age Community of Pinewood Village of Clearwater. Conveniently located near Beaches, Shopping, Restaurants, Airports, downtown Clearwater, Tampa and St. Pete. Triple pane windows, newer sliding glass door, updated kitchen cabinets, Corian counter tops, sink, faucet, disposal, high end water filtration system, lighting and appliances, truly a dream kitchen! Updated new electrical panel, GFI outlets, newer hot water heater. Check out this community, complete with Club House that includes a ping pong table, billiards table, shuffleboard courts, heated community pool and weekly planned activities and events. This property comes with an assigned carport space and outside storage unit.
Location
State FL
County Pinellas
Community Pinewood Village Condo
Interior
Interior Features Living Room/Dining Room Combo, Open Floorplan, Walk-In Closet(s)
Heating Central, Electric
Cooling Central Air
Flooring Carpet, Ceramic Tile
Fireplace false
Appliance Dishwasher, Dryer, Electric Water Heater, Range, Range Hood, Refrigerator, Washer, Water Filtration System
Laundry Laundry Closet, Outside
Exterior
Exterior Feature Sliding Doors, Storage
Community Features Deed Restrictions, Pool, Sidewalks
Utilities Available Cable Connected, Electricity Connected
Amenities Available Clubhouse, Pool
Roof Type Other,Tile
Garage false
Private Pool No
Building
Story 1
Entry Level One
Foundation Slab
Lot Size Range Non-Applicable
Sewer Public Sewer
Water Public
Structure Type Block,Stucco,Wood Frame
New Construction false
Others
Pets Allowed No
HOA Fee Include Cable TV,Pool,Maintenance Structure,Maintenance Grounds,Pool,Sewer,Trash,Water
Senior Community Yes
Ownership Condominium
Monthly Total Fees $386
Acceptable Financing Cash, Conventional, VA Loan
Membership Fee Required Required
Listing Terms Cash, Conventional, VA Loan
Special Listing Condition None
Read Less

© 2025 My Florida Regional MLS DBA Stellar MLS. All Rights Reserved.
Bought with FUTURE HOME REALTY INC



