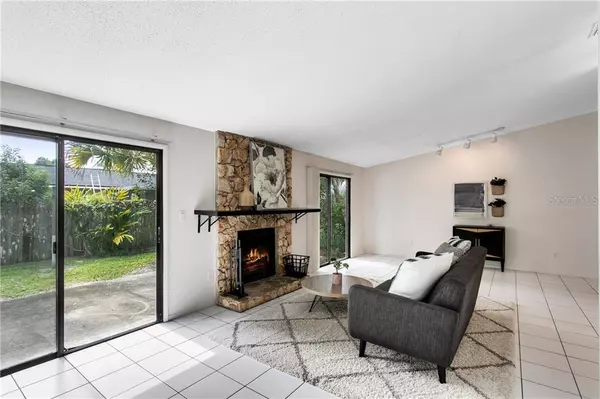For more information regarding the value of a property, please contact us for a free consultation.
1193 LAMBERT LN Longwood, FL 32750
Want to know what your home might be worth? Contact us for a FREE valuation!

Our team is ready to help you sell your home for the highest possible price ASAP
Key Details
Sold Price $245,000
Property Type Single Family Home
Sub Type Single Family Residence
Listing Status Sold
Purchase Type For Sale
Square Footage 1,433 sqft
Price per Sqft $170
Subdivision Harbour Isle Sub
MLS Listing ID O5899534
Sold Date 11/23/20
Bedrooms 3
Full Baths 2
Construction Status Appraisal,Financing,Inspections
HOA Fees $12/ann
HOA Y/N Yes
Year Built 1985
Annual Tax Amount $2,868
Lot Size 10,018 Sqft
Acres 0.23
Property Description
Don't miss this great Longwood property ready for it's new owners! The is a wonderful place for both residents and investors alike. It is located on a spacious lot with mature vegetation. The interior of the home has a well-sized and inviting living area with beautiful wood burning fireplace, two sliding doors allowing in plenty of natural light and vaulted ceilings which make the home feel even more spacious. There is a nice breakfast nook right off of the open kitchen. The counter pass through to the living could also serve as a breakfast bar area. The bedrooms are large and have freshly installed carpet. The backyard offers lots of privacy and could also be made into an amazing retreat with large patio slab in place and a yard that could easily be fenced. The home's location can't be beat with easy access 434/436, I-4, 17-92 and the 417. Close to shopping, dining, and more. Schedule your showing today!
Location
State FL
County Seminole
Community Harbour Isle Sub
Zoning LDR
Rooms
Other Rooms Inside Utility
Interior
Interior Features Eat-in Kitchen, High Ceilings, Open Floorplan, Vaulted Ceiling(s), Walk-In Closet(s)
Heating Electric
Cooling Central Air
Flooring Carpet, Ceramic Tile
Fireplaces Type Family Room, Wood Burning
Furnishings Negotiable
Fireplace true
Appliance Dishwasher, Range, Refrigerator
Laundry Inside
Exterior
Exterior Feature Sidewalk, Sliding Doors
Parking Features Garage Door Opener
Garage Spaces 2.0
Utilities Available Electricity Connected, Sewer Connected
Roof Type Shingle
Attached Garage true
Garage true
Private Pool No
Building
Lot Description Sidewalk, Paved
Story 1
Entry Level One
Foundation Slab
Lot Size Range 0 to less than 1/4
Sewer Public Sewer
Water Public
Architectural Style Ranch
Structure Type Stucco,Wood Frame
New Construction false
Construction Status Appraisal,Financing,Inspections
Others
Pets Allowed Yes
Senior Community No
Ownership Fee Simple
Monthly Total Fees $12
Acceptable Financing Cash, Conventional
Membership Fee Required Required
Listing Terms Cash, Conventional
Special Listing Condition None
Read Less

© 2024 My Florida Regional MLS DBA Stellar MLS. All Rights Reserved.
Bought with LA ROSA REALTY CW PROPERTIES L
GET MORE INFORMATION




