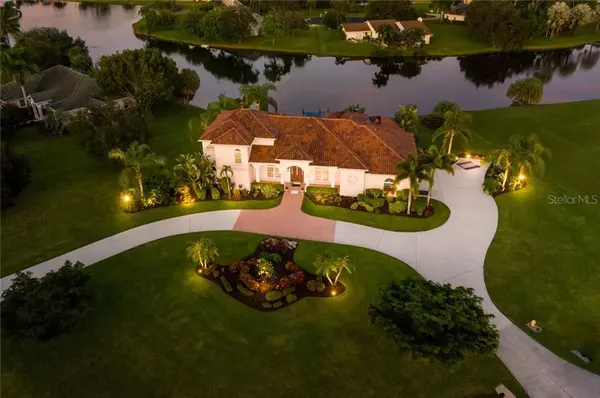For more information regarding the value of a property, please contact us for a free consultation.
6113 9TH AVENUE CIR NE Bradenton, FL 34212
Want to know what your home might be worth? Contact us for a FREE valuation!

Our team is ready to help you sell your home for the highest possible price ASAP
Key Details
Sold Price $650,021
Property Type Single Family Home
Sub Type Single Family Residence
Listing Status Sold
Purchase Type For Sale
Square Footage 3,698 sqft
Price per Sqft $175
Subdivision Cypress Creek Estates Subdivision
MLS Listing ID A4481212
Sold Date 11/30/20
Bedrooms 4
Full Baths 3
Half Baths 1
Construction Status Inspections
HOA Fees $125/ann
HOA Y/N Yes
Year Built 2005
Annual Tax Amount $7,039
Lot Size 1.010 Acres
Acres 1.01
Property Description
Stately, but without the price tag. This home has every premium feature that buyers in this market want. A sizable lot, volume ceilings, hard surface flooring, a view, and even 2 master suites. The home has 2 offices as well, one even connected to the upstairs master for private work-from-home options. The kitchen has high-end appliances, the ACs have been replaced recently, surround system in the media room, and a whole-home generator is outside just in case. The Mediterranean flair of the home is seen from all corners. A beautiful terracotta roof, circular driveway leading to a 3-car garage, lush landscaping with LED uplighting, and an expansive pool deck out back. The neighborhood is gated, has no CDD fees, is smack in the middle of top-notch schools, and is close to I75 for easy commuting. A ton of upgrades, jammed into one spectacular home, in a fantastic location.
Location
State FL
County Manatee
Community Cypress Creek Estates Subdivision
Zoning RSF1
Direction NE
Rooms
Other Rooms Inside Utility
Interior
Interior Features Built-in Features, Ceiling Fans(s), Crown Molding, Solid Wood Cabinets, Stone Counters, Walk-In Closet(s), Wet Bar, Window Treatments
Heating Central, Electric, Heat Pump, Radiant Ceiling, Zoned
Cooling Central Air, Zoned
Flooring Tile, Slate, Wood
Fireplaces Type Gas, Living Room
Fireplace true
Appliance Bar Fridge, Built-In Oven, Convection Oven, Dishwasher, Disposal, Dryer, Electric Water Heater, Exhaust Fan, Microwave, Range Hood, Refrigerator, Washer, Wine Refrigerator
Exterior
Exterior Feature French Doors, Irrigation System, Lighting, Rain Gutters, Sliding Doors
Parking Features Circular Driveway, Garage Door Opener
Garage Spaces 3.0
Pool Auto Cleaner, In Ground, Salt Water
Community Features Deed Restrictions
Utilities Available Cable Available, Cable Connected, Electricity Connected, Fire Hydrant, Sprinkler Meter, Sprinkler Well, Street Lights
Amenities Available Gated
Waterfront Description Lake
View Y/N 1
Water Access 1
Water Access Desc Lake
View Water
Roof Type Tile
Porch Covered, Deck, Patio, Porch
Attached Garage true
Garage true
Private Pool Yes
Building
Lot Description Corner Lot, Cul-De-Sac, FloodZone, In County, Irregular Lot, Oversized Lot, Paved, Private
Entry Level Two
Foundation Slab
Lot Size Range 1 to less than 2
Sewer Septic Tank
Water Public
Architectural Style Spanish/Mediterranean, Traditional
Structure Type Block,Stucco,Wood Frame
New Construction false
Construction Status Inspections
Schools
Elementary Schools Freedom Elementary
Middle Schools Carlos E. Haile Middle
High Schools Braden River High
Others
Pets Allowed Yes
Senior Community No
Ownership Fee Simple
Monthly Total Fees $125
Acceptable Financing Cash, Conventional, FHA, VA Loan
Membership Fee Required Required
Listing Terms Cash, Conventional, FHA, VA Loan
Special Listing Condition None
Read Less

© 2024 My Florida Regional MLS DBA Stellar MLS. All Rights Reserved.
Bought with COLDWELL BANKER REALTY
GET MORE INFORMATION




