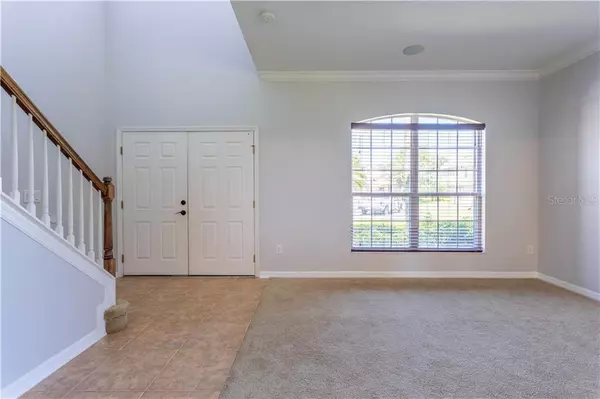For more information regarding the value of a property, please contact us for a free consultation.
1731 BILLIE LYNN PT Sanford, FL 32773
Want to know what your home might be worth? Contact us for a FREE valuation!

Our team is ready to help you sell your home for the highest possible price ASAP
Key Details
Sold Price $355,000
Property Type Single Family Home
Sub Type Single Family Residence
Listing Status Sold
Purchase Type For Sale
Square Footage 2,530 sqft
Price per Sqft $140
Subdivision Heatherwood
MLS Listing ID O5879488
Sold Date 09/16/20
Bedrooms 4
Full Baths 2
Half Baths 1
Construction Status No Contingency
HOA Fees $137/qua
HOA Y/N Yes
Year Built 2006
Annual Tax Amount $3,615
Lot Size 0.290 Acres
Acres 0.29
Lot Dimensions 120x160x120x49
Property Description
Stunning Executive Residence is Sought After Gated Heatherwood ... Meticulously Maintained and Move-in Ready, this 4 Bedroom 2.5 Bath Home Situated on an Oversized Cul de sac lot with Water Views is a Must See! Sip Morning Coffee while taking in the Tranquil View from your Covered Screened Lanai! With Volume Ceiling and Flooded with Natural Light, You’ll be Thrilled to Entertain Family and Friends in this Beautiful Home! Features Of note include A Separate Family Room Overlooking the Lanai, Open Eat-in Kitchen, Formal Living-Dining Areas, Crown Molding, Open Loft/Bonus Room, Oversized Three Car Garage, Pavered Driveway, Custom Stonework Exterior, New Roof (2015), Fresh Interior Paint (2020), New Carpet in Family Room (2020), Oversized Covered Screened-Lanai with Water View, Interior Laundry Room, Pool Bath and More...All this in The Private Gate Enclave of Heatherwood! Conveniently Located to Expressways, Shopping and Dining Options, Top Rated Seminole County Schools and more...Call Today to Schedule you Private Showing!
Location
State FL
County Seminole
Community Heatherwood
Zoning RES
Rooms
Other Rooms Bonus Room, Florida Room, Formal Dining Room Separate, Formal Living Room Separate, Inside Utility
Interior
Interior Features Ceiling Fans(s), Eat-in Kitchen, Kitchen/Family Room Combo, Open Floorplan, Solid Surface Counters, Window Treatments
Heating Central, Electric
Cooling Central Air
Flooring Carpet, Tile
Fireplace false
Appliance Dishwasher, Disposal, Microwave, Range, Refrigerator
Exterior
Exterior Feature Irrigation System
Parking Features Garage Door Opener
Garage Spaces 3.0
Community Features Gated
Utilities Available BB/HS Internet Available, Cable Available, Sewer Connected
Amenities Available Gated
Waterfront Description Pond
View Y/N 1
Water Access 1
Water Access Desc Pond
View Water
Roof Type Shingle
Porch Covered, Patio, Rear Porch, Screened
Attached Garage true
Garage true
Private Pool No
Building
Lot Description Sidewalk, Paved
Entry Level Two
Foundation Slab
Lot Size Range 1/4 Acre to 21779 Sq. Ft.
Sewer Public Sewer
Water Public
Architectural Style Colonial, Contemporary, Custom, Florida, French Provincial
Structure Type Stone,Stucco
New Construction false
Construction Status No Contingency
Schools
Elementary Schools Hamilton Elementary
Middle Schools Millennium Middle
High Schools Seminole High
Others
Pets Allowed Breed Restrictions, Size Limit, Yes
Senior Community No
Pet Size Medium (36-60 Lbs.)
Ownership Fee Simple
Monthly Total Fees $137
Acceptable Financing Cash, Conventional, FHA, VA Loan
Membership Fee Required Required
Listing Terms Cash, Conventional, FHA, VA Loan
Num of Pet 2
Special Listing Condition None
Read Less

© 2024 My Florida Regional MLS DBA Stellar MLS. All Rights Reserved.
Bought with COLDWELL BANKER REALTY
GET MORE INFORMATION




